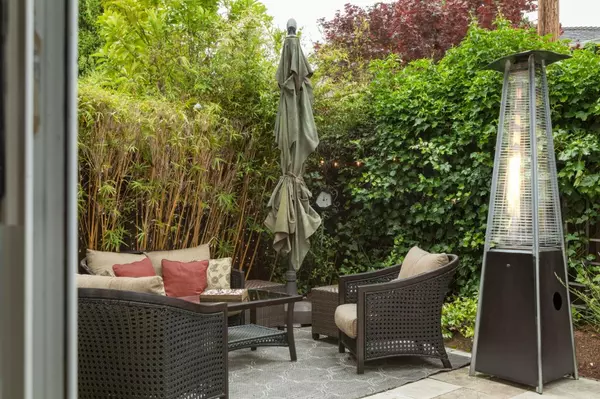$2,200,000
$2,298,000
4.3%For more information regarding the value of a property, please contact us for a free consultation.
4 Beds
2.5 Baths
2,150 SqFt
SOLD DATE : 09/20/2023
Key Details
Sold Price $2,200,000
Property Type Single Family Home
Sub Type Single Family Home
Listing Status Sold
Purchase Type For Sale
Square Footage 2,150 sqft
Price per Sqft $1,023
MLS Listing ID ML81931114
Sold Date 09/20/23
Style Traditional
Bedrooms 4
Full Baths 2
Half Baths 1
HOA Fees $220/mo
HOA Y/N 1
Year Built 1990
Lot Size 4,000 Sqft
Property Description
Meticulously Maintained Home in Peaceful Private Neighborhood. Located in the coveted Hampton Oaks Community. This property offers large spacious rooms, high vaulted ceilings, hardwood floors, central A/C, video security system, abundant windows for great natural light, and modern updates. The living space consists of 4 bedrooms, 2.5 bathrooms, living room w/ dining room, family room, kitchen w/ dining area, and indoor laundry. The backyard offers a relaxing atmosphere with stone pavers, mood lighting and a water feature set inside a rustic raised planter bed. Convenient to All The Best The Peninsula Has To Offer. Short distance to Whole Foods, Red Morton Park, Various Downtown Areas, CalTrain and Stanford. Easy commute access to El Camino, The Alameda, Woodside Rd, Highway 101, and Interstate 280. Don't miss this Great Opportunity to own a Beautiful Home in a Safe Secure Neighborhood!
Location
State CA
County San Mateo
Area Horgan Ranch Etc.
Building/Complex Name Hampton Oaks
Zoning R10000
Rooms
Family Room Kitchen / Family Room Combo
Dining Room Breakfast Bar, Dining Area in Family Room, Dining Area in Living Room
Kitchen Dishwasher, Exhaust Fan, Garbage Disposal, Hood Over Range, Hookups - Gas, Oven Range - Gas, Pantry, Refrigerator, Wine Refrigerator
Interior
Heating Central Forced Air
Cooling Central AC
Flooring Hardwood, Tile
Fireplaces Type Gas Log, Living Room
Laundry Washer / Dryer
Exterior
Exterior Feature Back Yard, Balcony / Patio, Fenced
Garage Attached Garage
Garage Spaces 2.0
Fence Fenced Back, Wood
Pool Cabana / Dressing Room, Community Facility, Pool - Heated, Pool - In Ground, Spa / Hot Tub
Utilities Available Public Utilities
View Neighborhood
Roof Type Tile
Building
Lot Description Grade - Level
Story 2
Foundation Concrete Perimeter and Slab
Sewer Sewer Connected, Sewer in Street
Water Individual Water Meter
Level or Stories 2
Others
HOA Fee Include Common Area Electricity,Insurance - Common Area,Landscaping / Gardening,Maintenance - Common Area,Management Fee,Pool, Spa, or Tennis
Restrictions Family Park,Neighborhood Approval,Parking Restrictions
Tax ID 059-410-280
Security Features Video / Audio System
Horse Property No
Special Listing Condition Not Applicable
Read Less Info
Want to know what your home might be worth? Contact us for a FREE valuation!

Our team is ready to help you sell your home for the highest possible price ASAP

© 2024 MLSListings Inc. All rights reserved.
Bought with Mani Bhachu • Coldwell Banker Realty







