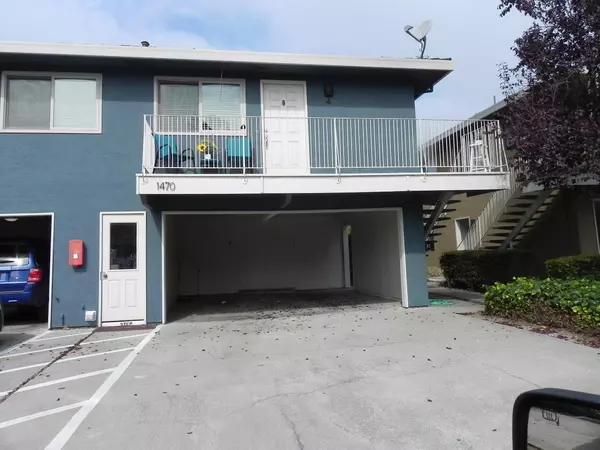$638,000
$628,000
1.6%For more information regarding the value of a property, please contact us for a free consultation.
2 Beds
1 Bath
925 SqFt
SOLD DATE : 09/20/2023
Key Details
Sold Price $638,000
Property Type Condo
Sub Type Condominium
Listing Status Sold
Purchase Type For Sale
Square Footage 925 sqft
Price per Sqft $689
MLS Listing ID ML81940183
Sold Date 09/20/23
Style Traditional
Bedrooms 2
Full Baths 1
HOA Fees $485/mo
HOA Y/N 1
Year Built 1972
Property Description
Bright and Light, Neat as a pin. Capitola Shores Upstairs Condo. No unit below. Freshly painted interior including Kitchen Cabinets. Newly carpeted. New blinds. . Private upstairs deck and a quiet location. Close to world class surfing, Jade Street Park, Movie Theaters, Fine Dining, Shopping, the Health Spa, Capitola Mall, Trader Joes and minutes away from HWY1. This complex has a beautiful Common Area Pool right across the street. Also is walking distance to Capitola beaches and Village. Extra storage closets in Carport.
Location
State CA
County Santa Cruz
Area Capitola
Building/Complex Name Capitola Shores
Zoning R-1
Rooms
Family Room No Family Room
Other Rooms None
Dining Room Breakfast Nook, Dining Bar, No Formal Dining Room
Kitchen Countertop - Ceramic, Dishwasher, Exhaust Fan, Garbage Disposal, Hood Over Range, Oven Range - Electric, Refrigerator
Interior
Heating Central Forced Air - Gas
Cooling None
Flooring Carpet, Laminate, Vinyl / Linoleum
Laundry Community Facility, In Utility Room, Washer / Dryer
Exterior
Exterior Feature Balcony / Patio, Sprinklers - Auto, Sprinklers - Lawn
Garage Covered Parking, On Street
Pool Community Facility, Pool - Fenced, Pool - In Ground
Community Features Club House
Utilities Available Individual Electric Meters, Individual Gas Meters, Natural Gas
View Neighborhood
Roof Type Wood Shakes / Shingles
Building
Lot Description Grade - Level
Faces East
Story 1
Foundation Concrete Slab
Sewer Sewer - Public, Sewer in Street
Water Public
Level or Stories 1
Others
HOA Fee Include Common Area Electricity,Exterior Painting,Garbage,Insurance,Insurance - Common Area,Landscaping / Gardening,Maintenance - Common Area,Maintenance - Exterior,Management Fee,Pool, Spa, or Tennis,Reserves,Roof,Water / Sewer
Restrictions Age - No Restrictions,Pets - Restrictions
Tax ID 034-631-60-000
Security Features None
Horse Property No
Special Listing Condition Not Applicable
Read Less Info
Want to know what your home might be worth? Contact us for a FREE valuation!

Our team is ready to help you sell your home for the highest possible price ASAP

© 2024 MLSListings Inc. All rights reserved.
Bought with Stacey Mitchell • Bailey Properties







