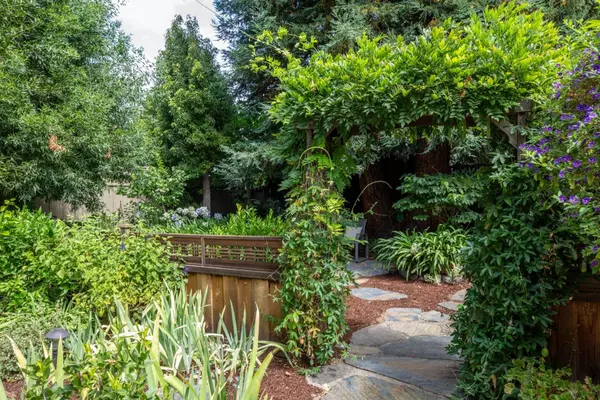$2,780,000
$2,395,000
16.1%For more information regarding the value of a property, please contact us for a free consultation.
3 Beds
2 Baths
1,910 SqFt
SOLD DATE : 09/18/2023
Key Details
Sold Price $2,780,000
Property Type Single Family Home
Sub Type Single Family Home
Listing Status Sold
Purchase Type For Sale
Square Footage 1,910 sqft
Price per Sqft $1,455
MLS Listing ID ML81939942
Sold Date 09/18/23
Style Ranch
Bedrooms 3
Full Baths 2
Year Built 1953
Lot Size 0.269 Acres
Property Description
Bordering Atherton, this gardener's oasis is tucked at the end of a shared, private drive. Owned by a landscape designer, this home is a haven of peace and beauty. Rarely do interior and exterior spaces blend with such balance and harmony. Through every window one enjoys beautiful scenery. The charming and bright interior has excellent flow for comfortable, easy living. The elegant and welcoming living /dining room, large separate family room, and the delightful primary bedroom open directly to the patio and backyard, for relaxing year round entertainment. Lovely kitchen and cozy bedrooms. Enjoy the beautifully landscaped gardens, pond and redwood trees, observe blue jays drink at the fountain, tend to the rose garden and ornamental plants, harvest delicious fruits, dine al fresco....the experience is rare and timeless. Well cared for by a dedicated team of contractors, with many upgrades. Generous and versatile floor plan, with potential for the most discriminate Buyer.
Location
State CA
County San Mateo
Area Horgan Ranch Etc.
Zoning R10006
Rooms
Family Room Separate Family Room
Other Rooms Bonus / Hobby Room
Dining Room Dining Area in Living Room
Kitchen Cooktop - Gas, Countertop - Granite, Dishwasher, Exhaust Fan, Garbage Disposal, Microwave, Oven Range - Electric, Refrigerator, Skylight
Interior
Heating Central Forced Air - Gas
Cooling Central AC
Flooring Hardwood, Tile
Fireplaces Type Family Room, Living Room
Laundry Inside, Washer / Dryer
Exterior
Exterior Feature Back Yard, Fenced, Sprinklers - Auto, Sprinklers - Lawn
Garage Attached Garage, Carport , Parking Area
Garage Spaces 1.0
Fence Fenced Back
Utilities Available Public Utilities
Roof Type Composition
Building
Lot Description Flag Lot
Faces Northwest
Story 1
Foundation Concrete Perimeter and Slab, Post and Pier
Sewer Sewer - Public
Water Public
Level or Stories 1
Others
Tax ID 069-334-050
Horse Property No
Special Listing Condition Not Applicable
Read Less Info
Want to know what your home might be worth? Contact us for a FREE valuation!

Our team is ready to help you sell your home for the highest possible price ASAP

© 2024 MLSListings Inc. All rights reserved.
Bought with Danni Zhao • Vanguard Properties







