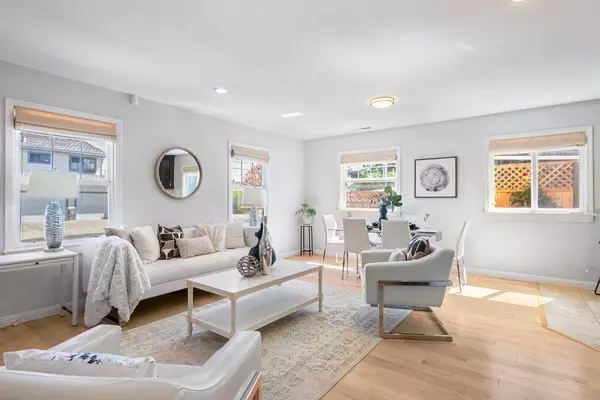$2,930,000
$2,488,000
17.8%For more information regarding the value of a property, please contact us for a free consultation.
4 Beds
3 Baths
1,547 SqFt
SOLD DATE : 09/15/2023
Key Details
Sold Price $2,930,000
Property Type Single Family Home
Sub Type Single Family Home
Listing Status Sold
Purchase Type For Sale
Square Footage 1,547 sqft
Price per Sqft $1,893
MLS Listing ID ML81937728
Sold Date 09/15/23
Bedrooms 4
Full Baths 3
Year Built 1944
Lot Size 5,086 Sqft
Property Description
Single-story, open, bright floor plan, move-in ready home in Monta Vista, Cupertino. Walking distance to award-winning schools. Fully remodeled in 2011 with new floor plan, a master suite, custom kitchen & bathrooms. Maple hardwood floors throughout. Travertine flooring in entryway & kitchen. Spacious living room with recess lighting & high ceiling. Spacious kitchen w/ granite countertops, custom backsplash, & custom mahogany cabinets. Closets with cedar floors. Two sun tunnels brighten up the hallway. Queen Murphy bed & recess light in 1 bedroom gives flexibility to transform to an office/study. Spacious master bedroom features coffered ceiling, recess light & walk-in closet. Bathrooms feature custom tile work, Hansgrohe fixtures, tubs w/ jet, granite tops, & chic vanity. Double vanity, sink in master bath. Custom shower in 3rd bath. Beautiful front & back yards with lush lawn, custom paving, slate entry porch and fountain. Roomy 2 car garage w/ a mini office, epoxy floor & windows.
Location
State CA
County Santa Clara
Area Cupertino
Zoning R1-8
Rooms
Family Room Kitchen / Family Room Combo
Other Rooms Den / Study / Office, Laundry Room, Office Area
Dining Room Breakfast Bar, Dining Area in Living Room, Dining Bar, Eat in Kitchen
Kitchen Cooktop - Gas, Countertop - Granite, Dishwasher, Exhaust Fan, Freezer, Garbage Disposal, Hood Over Range, Island, Microwave, Oven - Built-In, Oven - Electric, Pantry, Refrigerator, Other
Interior
Heating Central Forced Air - Gas
Cooling None
Flooring Stone, Tile, Travertine, Wood, Other
Laundry Dryer, In Utility Room, Inside, Tub / Sink
Exterior
Exterior Feature Back Yard, Balcony / Patio, Fenced, Sprinklers - Lawn, Other
Garage Detached Garage
Garage Spaces 2.0
Fence Fenced, Fenced Back, Gate
Pool None
Utilities Available Individual Electric Meters, Individual Gas Meters, Natural Gas, Public Utilities
Roof Type Composition
Building
Faces North
Story 1
Foundation Concrete Slab, Crawl Space
Sewer Sewer - Public
Water Individual Water Meter, Public, Other
Level or Stories 1
Others
Tax ID 357-16-052
Security Features Security Alarm
Horse Property No
Special Listing Condition Not Applicable
Read Less Info
Want to know what your home might be worth? Contact us for a FREE valuation!

Our team is ready to help you sell your home for the highest possible price ASAP

© 2024 MLSListings Inc. All rights reserved.
Bought with Marie Wang • Compass







