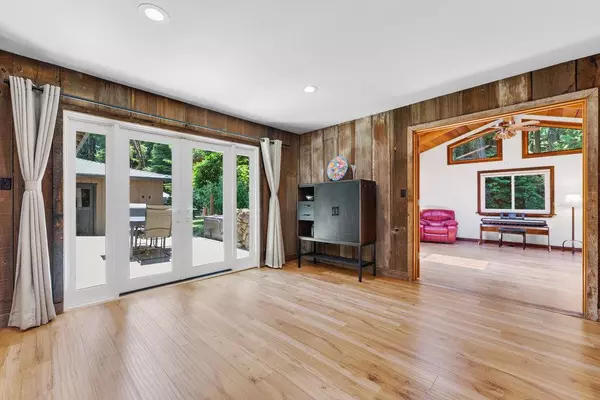$950,000
$950,000
For more information regarding the value of a property, please contact us for a free consultation.
3 Beds
2 Baths
1,870 SqFt
SOLD DATE : 09/13/2023
Key Details
Sold Price $950,000
Property Type Single Family Home
Sub Type Single Family Home
Listing Status Sold
Purchase Type For Sale
Square Footage 1,870 sqft
Price per Sqft $508
MLS Listing ID ML81931629
Sold Date 09/13/23
Bedrooms 3
Full Baths 2
HOA Fees $12/ann
HOA Y/N 1
Year Built 1976
Lot Size 0.295 Acres
Property Description
If you are lucky enough to know the Gold Gulch community, then it probably brings to mind images of kids playing in the streets, summer days at the private community beach & the sound of the Roaring Camp Train. In the heart of this tight knit community sits a lovely home at 133 Beth. Here we have a spacious 3 bedroom 2 bath home with many updates that make living in this home sweet with a style & comfort that suits the mountain lifestyle. The family room is the perfect place for relaxing w/ the vaulted ceilings & skylights, a cozy wood burning stove & french doors that separate it from the rest of the home. The living room's gas burning fireplace shines brightest on those crisp evenings where convenience & comfort are a must. There are updated floors, doors, windows, an amazing primary bathroom & even an oversized two car garage. Come take look & see if you can envision yourself soaking in the hot tub & relaxing your evenings away here. We think you'll find 133 Beth irresistible.
Location
State CA
County Santa Cruz
Area Felton
Zoning R-1-15
Rooms
Family Room Separate Family Room
Dining Room Breakfast Nook, Dining Area in Living Room
Kitchen Exhaust Fan, Oven - Gas, Oven Range - Gas
Interior
Heating Central Forced Air, Fireplace , Gas
Cooling Ceiling Fan
Flooring Wood
Fireplaces Type Family Room, Gas Burning, Insert, Living Room, Wood Stove
Laundry In Garage
Exterior
Exterior Feature Balcony / Patio, BBQ Area, Courtyard, Storage Shed / Structure
Garage Attached Garage, Parking Area, Room for Oversized Vehicle
Garage Spaces 2.0
Utilities Available Individual Electric Meters, Individual Gas Meters, Public Utilities
Roof Type Composition
Building
Story 1
Foundation Concrete Perimeter, Foundation Pillars
Sewer Septic Connected
Water Individual Water Meter
Level or Stories 1
Others
HOA Fee Include Maintenance - Road
Tax ID 064-181-34-000
Horse Property No
Special Listing Condition Not Applicable
Read Less Info
Want to know what your home might be worth? Contact us for a FREE valuation!

Our team is ready to help you sell your home for the highest possible price ASAP

© 2024 MLSListings Inc. All rights reserved.
Bought with Justin McNabb • Keller Williams Realty Santa Cruz







