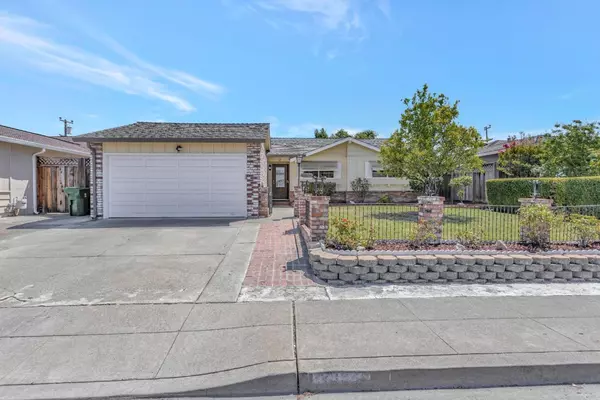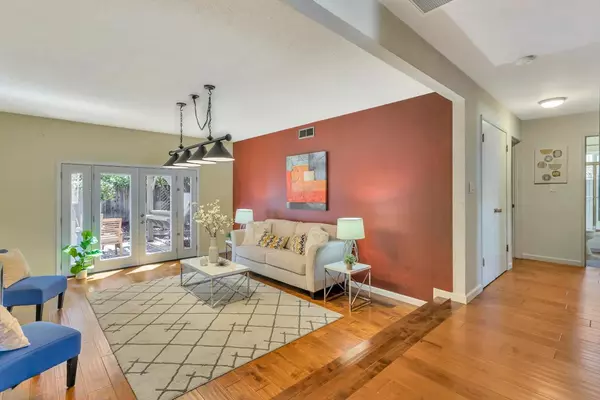$1,350,000
$1,399,950
3.6%For more information regarding the value of a property, please contact us for a free consultation.
3 Beds
2 Baths
1,581 SqFt
SOLD DATE : 09/08/2023
Key Details
Sold Price $1,350,000
Property Type Single Family Home
Sub Type Single Family Home
Listing Status Sold
Purchase Type For Sale
Square Footage 1,581 sqft
Price per Sqft $853
MLS Listing ID ML81937788
Sold Date 09/08/23
Style Ranch,Traditional
Bedrooms 3
Full Baths 2
Year Built 1962
Lot Size 5,700 Sqft
Property Description
This well maintained single family home is located in desirable South Fremont! Excellent floor plan includes 3 bedrooms and 2 full bathrooms, living room, large family/dining room with a fire place and private outdoor living. Spacious kitchen w/ wood cabinets and newer dishwasher, refrigerator and a deluxe 5 burner gas cooktop. Attached 2-Car Garage includes even more storage and a complimentary washer and dryer. Home features a 3 year old roof, dual pane windows, smart thermostat and plug and play home security system. Light-filled spaces with newer french patio doors flow into a backyard with a romantic pergola for dining al fresco. Backyard features various delicious fruit trees including avocado, apple and fig just to name a few. Storage shed with electricity is the perfect place for a workshop or artist studio. Conveniently located, close to great schools, shopping, restaurants and trails. Easy access to 680, 880 and BART. An ideal location for you and your family.
Location
State CA
County Alameda
Area Fremont
Zoning SFH
Rooms
Family Room Separate Family Room
Other Rooms Artist Studio, Formal Entry, Storage, Workshop
Dining Room Dining Area, Eat in Kitchen, Formal Dining Room
Kitchen 220 Volt Outlet, Cooktop - Gas, Countertop - Tile, Dishwasher, Exhaust Fan, Garbage Disposal, Hood Over Range, Hookups - Gas, Oven - Built-In, Oven - Electric, Refrigerator
Interior
Heating Central Forced Air, Central Forced Air - Gas, Fireplace
Cooling Window / Wall Unit
Flooring Laminate, Wood
Fireplaces Type Wood Burning
Laundry Dryer, Electricity Hookup (220V), Gas Hookup, In Garage, Washer
Exterior
Exterior Feature Back Yard, Balcony / Patio, Fenced, Gazebo, Low Maintenance, Sprinklers - Auto, Sprinklers - Lawn, Storage Shed / Structure
Garage Attached Garage, Gate / Door Opener, On Street
Garage Spaces 2.0
Fence Complete Perimeter, Fenced, Wood
Utilities Available Public Utilities
View Neighborhood
Roof Type Composition
Building
Lot Description Grade - Level, Regular
Story 1
Foundation Concrete Perimeter, Concrete Perimeter and Slab, Concrete Slab, Crawl Space, Post and Pier
Sewer Sewer - Public, Sewer Connected
Water Individual Water Meter, Public
Level or Stories 1
Others
Tax ID 525-1305-068
Horse Property No
Special Listing Condition Not Applicable
Read Less Info
Want to know what your home might be worth? Contact us for a FREE valuation!

Our team is ready to help you sell your home for the highest possible price ASAP

© 2024 MLSListings Inc. All rights reserved.
Bought with Jayanta Samanta • Intero Real Estate Services







