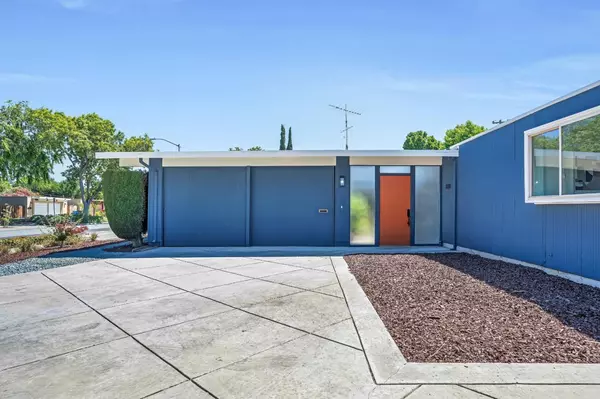$2,450,000
$2,298,000
6.6%For more information regarding the value of a property, please contact us for a free consultation.
4 Beds
2 Baths
1,432 SqFt
SOLD DATE : 09/05/2023
Key Details
Sold Price $2,450,000
Property Type Single Family Home
Sub Type Single Family Home
Listing Status Sold
Purchase Type For Sale
Square Footage 1,432 sqft
Price per Sqft $1,710
MLS Listing ID ML81936542
Sold Date 09/05/23
Style Contemporary,Eichler,Modern / High Tech
Bedrooms 4
Full Baths 2
Year Built 1960
Lot Size 6,352 Sqft
Property Description
Beautifully remodeled courtyard/atrium Eichler home in wonderful Fairgrove neighborhood. This Eichler offers a serene/sophisticated feel w/the perfect blend of indoor/outdoor living. Eichler features include an atrium, floor-to-ceiling glass, radiant heat, globe lighting & tongue/groove ceilings. Remodeled kitchen features shaker cabinetry, quartz countertops & s/s appliances. Stunning living rm w/ large brick fireplace flanked by floor-to-ceiling glass. The Master Suite offers an updated bath. Amenities include fresh paint, LVT flooring, an updated boiler, a single-ply roof, skylights, indoor laundry & more. Enjoy the spacious low-maintenance backyard w/ concrete patio & a variety of plants/shrubs. Detached 2-car garage w/ Eichler original garage doors. Centrally located to major tech companies & EZ access to Highway 85/280. Tight-knit Fairgrove community, easy walk to all schools, parks, shops/restaurants, minutes to 85/280, Apple/Google. Top schools: Sedgwick, Hyde, Cupertino High.
Location
State CA
County Santa Clara
Area Cupertino
Building/Complex Name Fairgrove
Zoning R1B6
Rooms
Family Room Kitchen / Family Room Combo
Other Rooms Atrium, Great Room, Office Area
Dining Room Breakfast Bar, Dining Area, Dining Area in Family Room, No Formal Dining Room
Kitchen Countertop - Quartz, Dishwasher, Exhaust Fan, Garbage Disposal, Hood Over Range, Oven - Built-In, Oven Range - Electric
Interior
Heating Gas, Radiant, Radiant Floors
Cooling None
Flooring Carpet, Tile, Vinyl / Linoleum, Other
Fireplaces Type Living Room, Wood Burning
Laundry Electricity Hookup (110V), Electricity Hookup (220V), Inside
Exterior
Exterior Feature Back Yard, Balcony / Patio, BBQ Area, Courtyard, Drought Tolerant Plants, Fenced, Low Maintenance
Garage Detached Garage, On Street
Garage Spaces 2.0
Fence Fenced, Fenced Back, Wood
Utilities Available Public Utilities
View Hills, Mountains, Neighborhood
Roof Type Other
Building
Lot Description Grade - Level
Story 1
Foundation Concrete Slab, Post and Beam
Sewer Sewer - Public
Water Public
Level or Stories 1
Others
Restrictions None
Tax ID 375-39-020
Horse Property No
Special Listing Condition Not Applicable
Read Less Info
Want to know what your home might be worth? Contact us for a FREE valuation!

Our team is ready to help you sell your home for the highest possible price ASAP

© 2024 MLSListings Inc. All rights reserved.
Bought with Shirley Mahashin • Coldwell Banker Realty







