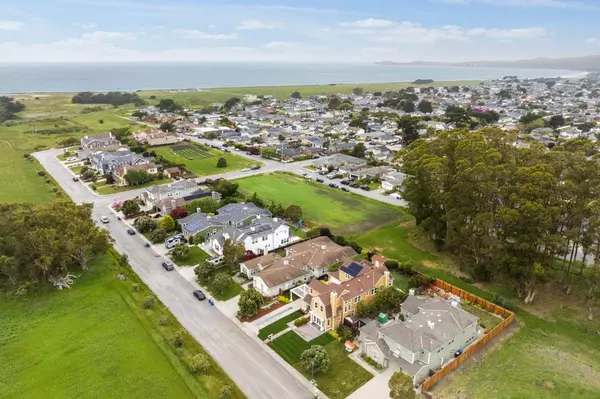$2,400,000
$2,399,000
For more information regarding the value of a property, please contact us for a free consultation.
4 Beds
3.5 Baths
3,269 SqFt
SOLD DATE : 09/01/2023
Key Details
Sold Price $2,400,000
Property Type Single Family Home
Sub Type Single Family Home
Listing Status Sold
Purchase Type For Sale
Square Footage 3,269 sqft
Price per Sqft $734
MLS Listing ID ML81928832
Sold Date 09/01/23
Style Cape Cod
Bedrooms 4
Full Baths 3
Half Baths 1
Year Built 2004
Lot Size 9,728 Sqft
Property Description
Exquisite Cape Cod-style Home with Breathtaking Views & Impeccable Craftsmanship! Ideally located south of historic Half Moon Bay, blocks from Main Street w/renowned restaurants & shopping & minutes from the beach & coastal trail. Step into the formal living room w/elegant French doors leading to a deck overlooking expansive open space. The inviting family room features a cozy fireplace & flows into the beautiful chef's kitchen w/large island, ample cabinetry & gourmet stainless steel appliances. Off the kitchen find a dining area that leads to a formal dining room. The backyard has a built-in firepit, maintenance-free synthetic grass & separate shed - perfect for your lifestyle needs. Upstairs find the primary suite w/walk-in closet w/built-ins & large jetted tub, as well & 3 additional bedrooms & 2 full baths. Downstairs find the laundry room & half bath that leads to the attached oversized 2-car garage w/plenty of storage. Easy access to Hwys 1 & 92 for all your Bay Area commutes.
Location
State CA
County San Mateo
Area Wave Crest Etc.
Zoning R1
Rooms
Family Room Kitchen / Family Room Combo
Other Rooms Den / Study / Office, Laundry Room
Dining Room Dining Area, Dining Bar, Formal Dining Room
Kitchen Countertop - Stone, Garbage Disposal, Hood Over Range, Island, Island with Sink, Oven Range - Gas, Refrigerator
Interior
Heating Central Forced Air
Cooling None
Flooring Carpet, Tile, Wood
Fireplaces Type Gas Burning
Laundry Inside
Exterior
Exterior Feature Back Yard, Balcony / Patio, Storage Shed / Structure
Garage Attached Garage, Room for Oversized Vehicle
Garage Spaces 2.0
Fence Fenced Back
Utilities Available Public Utilities
Roof Type Composition
Building
Story 2
Foundation Concrete Perimeter and Slab
Sewer Sewer - Public
Water Public
Level or Stories 2
Others
Tax ID 064-332-280
Horse Property No
Special Listing Condition Not Applicable
Read Less Info
Want to know what your home might be worth? Contact us for a FREE valuation!

Our team is ready to help you sell your home for the highest possible price ASAP

© 2024 MLSListings Inc. All rights reserved.
Bought with Joyce and Tatum Real Estate • Christie's International Real Estate Sereno







