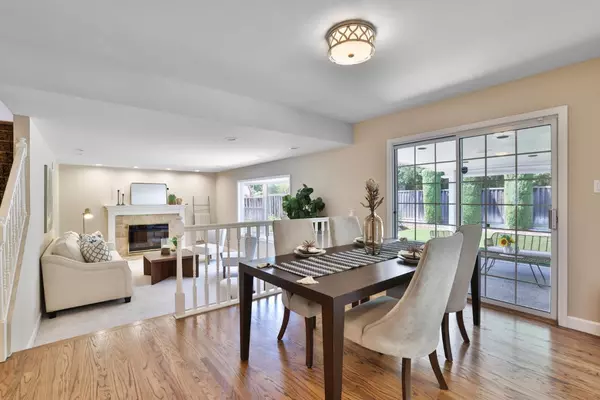$3,100,000
$2,988,000
3.7%For more information regarding the value of a property, please contact us for a free consultation.
4 Beds
2 Baths
1,846 SqFt
SOLD DATE : 09/01/2023
Key Details
Sold Price $3,100,000
Property Type Single Family Home
Sub Type Single Family Home
Listing Status Sold
Purchase Type For Sale
Square Footage 1,846 sqft
Price per Sqft $1,679
MLS Listing ID ML81932559
Sold Date 09/01/23
Style Traditional
Bedrooms 4
Full Baths 2
Year Built 1963
Lot Size 8,189 Sqft
Property Description
WELCOME TO YOUR FOREVER HOME! Exquisitely updated on a generous 8,189sf lot. Formal tiled entry, formal dining area and living room with fireplace and bay window. Kitchen updated with new porcelain countertops, stainless steel appliances, double oven, and breakfast nook with abundant cabinetry. Separate family room with fireplace and 2 sliding doors accessing both sides of backyard. Two ground floor bedrooms, and updated full bath with step-in shower, tiled counter and floor and new fixtures. Two bedrooms upstairs with large closets, plus updated full bath with dual sink porcelain vanity, freshly glazed tub and shower, new fixtures and flooring. HUGE landscaped backyard with covered patio, lawn area, sparkling pool, putting green, 2 sheds and wide side yard. New laminate flooring and carpet, all new interior paint and six panel doors, and more. Highly desired schools! Close to parks, restaurants, shopping, and access to major commute routes! Dont miss this great opportunity!
Location
State CA
County Santa Clara
Area Cupertino
Zoning R1
Rooms
Family Room Separate Family Room
Other Rooms Formal Entry
Dining Room Breakfast Nook, Dining Area
Kitchen Cooktop - Electric, Countertop - Other, Dishwasher, Garbage Disposal, Hood Over Range, Oven - Double, Refrigerator
Interior
Heating Central Forced Air - Gas, Fireplace
Cooling Central AC, Window / Wall Unit
Flooring Carpet, Laminate, Tile
Fireplaces Type Family Room, Gas Burning, Living Room
Laundry In Garage, Washer / Dryer
Exterior
Exterior Feature Back Yard, Balcony / Patio, Fenced, Low Maintenance
Garage Attached Garage, Off-Street Parking, On Street
Garage Spaces 2.0
Fence Wood
Pool Pool - Indoor
Utilities Available Public Utilities
Roof Type Metal
Building
Lot Description Grade - Level
Story 2
Foundation Concrete Perimeter, Crawl Space
Sewer Sewer - Public
Water Public
Level or Stories 2
Others
Tax ID 369-31-008
Horse Property No
Special Listing Condition Not Applicable
Read Less Info
Want to know what your home might be worth? Contact us for a FREE valuation!

Our team is ready to help you sell your home for the highest possible price ASAP

© 2024 MLSListings Inc. All rights reserved.
Bought with Shirley Mahashin • Coldwell Banker Realty







