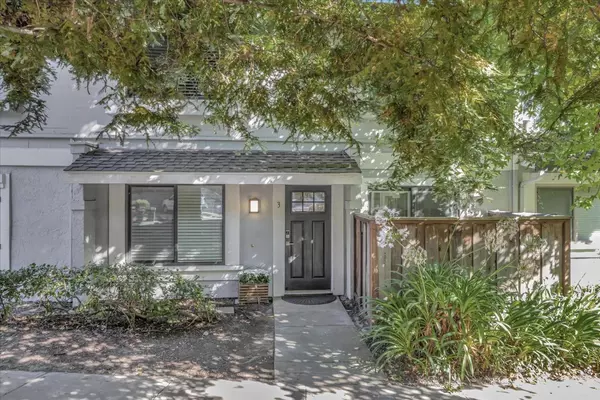$789,000
$789,000
For more information regarding the value of a property, please contact us for a free consultation.
3 Beds
2 Baths
1,134 SqFt
SOLD DATE : 09/01/2023
Key Details
Sold Price $789,000
Property Type Townhouse
Sub Type Townhouse
Listing Status Sold
Purchase Type For Sale
Square Footage 1,134 sqft
Price per Sqft $695
MLS Listing ID ML81937740
Sold Date 09/01/23
Bedrooms 3
Full Baths 2
HOA Fees $505/mo
HOA Y/N 1
Year Built 1977
Lot Size 523 Sqft
Property Description
Easy beach living at Capitola Knolls just a short distance to both New Brighton Beach and renowned Capitola Village! Fabulous, super upgraded townhome, like a single-family home, with practically everything new and ready to be enjoyed. Downstairs features a stunning updated kitchen, newer cabinets, stainless appliances & dining room w/private patio (new pavers & sliding glass door) sprawling great room, full bathroom, storage . upstairs with stunning remodeled full bathroom, 3 spacious bdrms all with gorgeous views. UPDATES include:double-paned windows/custom ceiling fans in each room/high end, random-plank engineered wood flooring thu-out/all new 5" baseboards/interior paint/laundry hook-ups/new front door/updated bathrooms/recessed lighting and more... shared 2-car garage with closet and cabinet storage, dedicated driveway spot, as well as guest parking throughout the complex. Monthly HOA dues of $505 include garbage, water, landscape, exterior building maintenance, and community pool and spa. Whether you're looking for your primary home or a beach getaway, this home has so much to offer!
Location
State CA
County Santa Cruz
Area Capitola
Building/Complex Name Capitola Knolls
Zoning R1
Rooms
Family Room No Family Room
Dining Room Dining Area
Interior
Heating Central Forced Air - Gas
Cooling Ceiling Fan
Laundry Community Facility, Inside
Exterior
Garage Attached Garage, Off-Street Parking, On Street
Garage Spaces 1.0
Pool Community Facility
Community Features Garden / Greenbelt / Trails, Trash Chute
Utilities Available Public Utilities
Roof Type Other
Building
Faces Northwest
Story 2
Foundation Concrete Slab
Sewer Sewer - Public
Water Public
Level or Stories 2
Others
HOA Fee Include Common Area Electricity,Insurance - Common Area,Insurance - Earthquake,Insurance - Liability ,Maintenance - Common Area,Maintenance - Exterior,Pool, Spa, or Tennis,Roof,Water
Restrictions Parking Restrictions,Pets - Cats Permitted,Pets - Dogs Permitted,Pets - Restrictions
Tax ID 03627459000
Horse Property No
Special Listing Condition Not Applicable
Read Less Info
Want to know what your home might be worth? Contact us for a FREE valuation!

Our team is ready to help you sell your home for the highest possible price ASAP

© 2024 MLSListings Inc. All rights reserved.
Bought with Jessica Mills • Intero Real Estate Services







