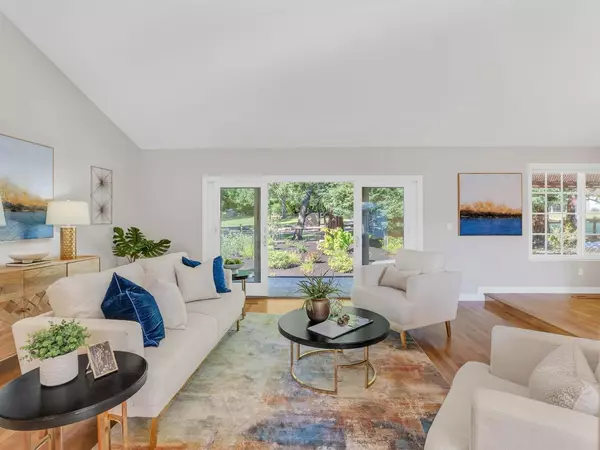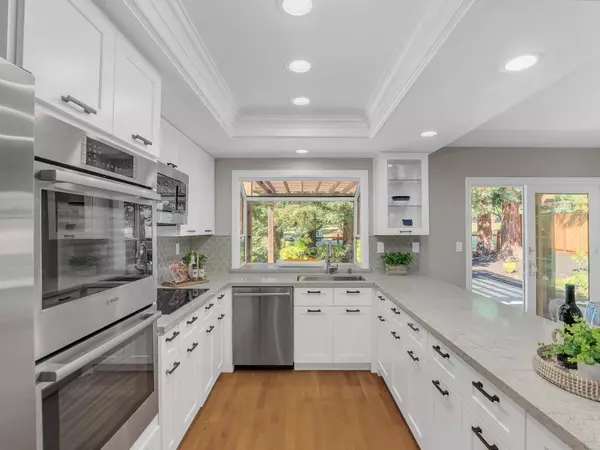$2,150,000
$2,095,000
2.6%For more information regarding the value of a property, please contact us for a free consultation.
4 Beds
2.5 Baths
2,442 SqFt
SOLD DATE : 08/31/2023
Key Details
Sold Price $2,150,000
Property Type Single Family Home
Sub Type Single Family Home
Listing Status Sold
Purchase Type For Sale
Square Footage 2,442 sqft
Price per Sqft $880
MLS Listing ID ML81936990
Sold Date 08/31/23
Bedrooms 4
Full Baths 2
Half Baths 1
HOA Fees $140/mo
HOA Y/N 1
Year Built 1977
Lot Size 0.262 Acres
Property Description
Rarely available Diablo West home! This beautiful single level 4 bedroom, 3 bath home offers a quiet court location with no backyard neighbors. Updated kitchen with quartz countertops, tile backsplash and new appliances. The living and dining room offer vaulted ceilings and plenty of natural light with direct access to the peaceful backyard. Updated bath and fresh paint throughout. The backyard is a perfect place to entertain. New pavers and pergola are perfect for sitting outside on a beautiful evening and for those wishing to grow their own vegetables dont miss the custom raised planters. The large side yard offers space for an extra car, RV or boat. Diablo West offers a large greenbelt with walking paths, pool, clubhouse, tennis, pickle ball and basketball courts and just a short walk to downtown! This home wont last long! Offers due Tuesday 8/8 by 6:00PM.
Location
State CA
County Contra Costa
Area Danville
Building/Complex Name Diablo West HOA
Zoning R1
Rooms
Family Room Separate Family Room
Dining Room Formal Dining Room
Kitchen 220 Volt Outlet, Cooktop - Electric, Countertop - Granite, Dishwasher, Garbage Disposal, Hood Over Range, Microwave, Oven - Built-In, Oven - Double, Refrigerator
Interior
Heating Central Forced Air - Gas
Cooling Central AC
Flooring Hardwood
Fireplaces Type Family Room, Insert
Laundry Electricity Hookup (220V), In Utility Room, Inside, Washer / Dryer
Exterior
Garage Attached Garage
Garage Spaces 3.0
Pool Community Facility, Heated - Solar, Pool - Fenced
Utilities Available Public Utilities
Roof Type Tile
Building
Story 1
Foundation Concrete Perimeter
Sewer Sewer - Public, Sewer Connected
Water Public
Level or Stories 1
Others
HOA Fee Include Common Area Electricity,Insurance - Common Area,Maintenance - Common Area,Management Fee,Organized Activities,Pool, Spa, or Tennis,Recreation Facility,Reserves
Restrictions Family Park,Pets - Allowed
Tax ID 216-012-028-9
Horse Property No
Special Listing Condition Not Applicable
Read Less Info
Want to know what your home might be worth? Contact us for a FREE valuation!

Our team is ready to help you sell your home for the highest possible price ASAP

© 2024 MLSListings Inc. All rights reserved.
Bought with Patty Barry • The Agency







