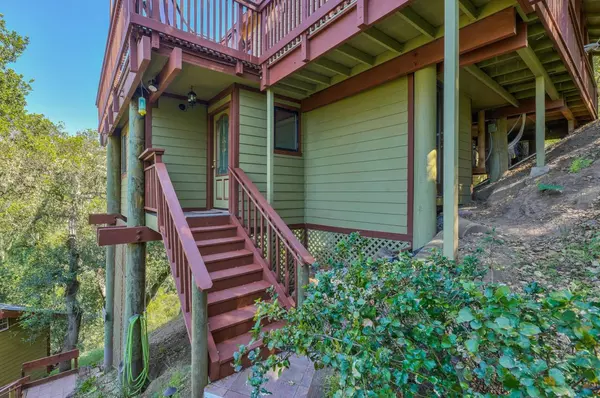$875,000
$935,000
6.4%For more information regarding the value of a property, please contact us for a free consultation.
3 Beds
1.5 Baths
1,744 SqFt
SOLD DATE : 08/25/2023
Key Details
Sold Price $875,000
Property Type Single Family Home
Sub Type Single Family Home
Listing Status Sold
Purchase Type For Sale
Square Footage 1,744 sqft
Price per Sqft $501
MLS Listing ID ML81886527
Sold Date 08/25/23
Style Craftsman
Bedrooms 3
Full Baths 1
Half Baths 1
HOA Fees $25/mo
HOA Y/N 1
Year Built 1979
Lot Size 3.180 Acres
Property Description
Hawk's Nest at 1100' elevation with completely private views of the Carmel Valley. Turnkey, newly remodeled two story home with open beam ceiling (with large skylight in top center) over great room consisting of kitchen, living room, dining area & half bathroom. Master bedroom, two other bedrooms and full bath downstairs. All bedrooms and great room each have mini splits (heating & cooling) to make living here a pleasure year round. 650 feet of new asphalt driveway from property line to house. 3500 acre Garland Ranch Park is next door. Bring your telescope and place it on the wrap-around upstairs deck outside the great room at night to enjoy the Milky Way and be bathed in the light of a full moon. Carmel Valley enjoys 300+ days a year of sun in this mediterranean climate. It is just 10 minutes to the Carmel Valley Village shops, restaurants and wine tasting rooms where locals and visitors gather. The Pacific ocean and Carmel beach are just 20 minutes west of the Carmel Valley Village.
Location
State CA
County Monterey
Area Carmel Valley Village, Los Tulares, Sleepy Hollow
Building/Complex Name Carmel Valley Village
Zoning PG/40-D-S-RAZ
Rooms
Family Room Kitchen / Family Room Combo
Other Rooms Laundry Room, Office Area
Dining Room Breakfast Bar, Breakfast Nook, Dining Area in Living Room, No Formal Dining Room, Skylight
Kitchen Countertop - Stone, Dishwasher, Exhaust Fan, Oven - Built-In, Oven - Electric, Oven - Self Cleaning, Refrigerator, Skylight
Interior
Heating Electric, Individual Room Controls, Stove - Wood
Cooling Multi-Zone, Other
Flooring Laminate, Tile
Fireplaces Type Free Standing, Living Room, Wood Burning, Wood Stove
Laundry Dryer, Electricity Hookup (220V), In Utility Room, Tub / Sink, Washer, Washer / Dryer
Exterior
Exterior Feature Balcony / Patio, BBQ Area, Deck
Garage Electric Gate, No Parking, Parking Area
Fence Gate
Community Features BBQ Area, Common Utility Room, Community Pool, Garden / Greenbelt / Trails, Organized Activities, Playground
Utilities Available Individual Electric Meters, Solar - Hot Water Heater - Owned
View Forest / Woods, Greenbelt, Hills, Mountains
Roof Type Composition
Building
Lot Description Grade - Hilly, Grade - Steep, Private / Secluded, Views
Faces Northeast
Story 2
Foundation Pillars / Posts / Piers, Wood Frame
Sewer Existing Septic
Water Individual Water Meter, Public, Storage Tank, Water On Site, Water Softener - Owned
Level or Stories 2
Others
HOA Fee Include Electricity,Water
Restrictions None
Tax ID 417-032-004-000
Security Features Security Lights,Other
Horse Property No
Special Listing Condition Not Applicable
Read Less Info
Want to know what your home might be worth? Contact us for a FREE valuation!

Our team is ready to help you sell your home for the highest possible price ASAP

© 2024 MLSListings Inc. All rights reserved.
Bought with Eric Sand • Fratelli Real Estate







