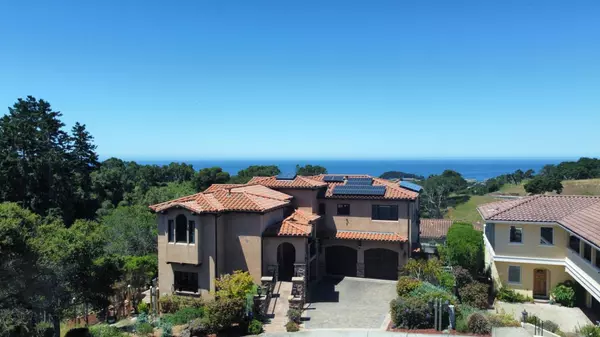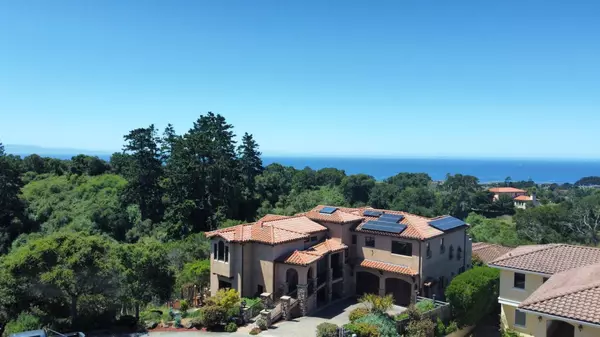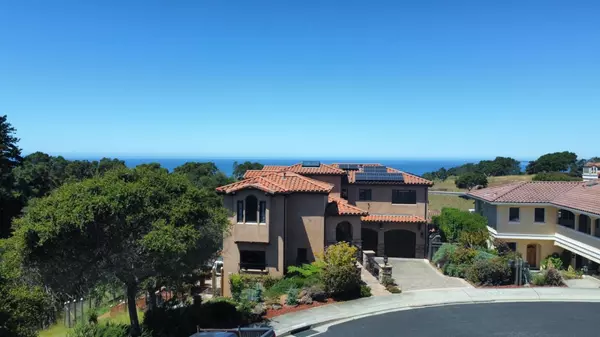$3,100,000
$3,350,000
7.5%For more information regarding the value of a property, please contact us for a free consultation.
4 Beds
4 Baths
3,953 SqFt
SOLD DATE : 08/21/2023
Key Details
Sold Price $3,100,000
Property Type Single Family Home
Sub Type Single Family Home
Listing Status Sold
Purchase Type For Sale
Square Footage 3,953 sqft
Price per Sqft $784
MLS Listing ID ML81933334
Sold Date 08/21/23
Style Mediterranean
Bedrooms 4
Full Baths 3
Half Baths 2
HOA Fees $250/mo
HOA Y/N 1
Year Built 2007
Lot Size 9,278 Sqft
Property Description
Luxurious Home in The Uplands! As you step into the formal entry of this magnificent residence you will be greeted by vaulted wood beam ceilings & gleaming tile floors, creating an atmosphere of grandeur. Its fabulous kitchen boasts a pantry, two ovens & island with a sink. As you prepare meals the expansive windows provide captivating views. Living space is divided into; A serene living room with a cozy fireplace, the family room/entertainment room with its own fireplace & spacious bar area. The main bedroom is a true sanctuary, offering space for relaxation; the accompanying bathroom boasts a tub with jets & double sinks providing a spa-like retreat. The two other bedrooms offer spaciousness & comfort. So many luxuries, bonus/office area, gym or 4th bedroom, laundry room, tons of storage, windows with solar protection, owned solar, new water softener, radiant heating & much more! Prepare to be captivated by the breathtaking ocean views & outdoor spaces in this remarkable home!
Location
State CA
County Santa Cruz
Area Rio Del Mar/Seascape
Zoning R-1-6
Rooms
Family Room Separate Family Room
Other Rooms Bonus / Hobby Room, Formal Entry, Recreation Room, Storage, Utility Room, Wine Cellar / Storage
Dining Room Breakfast Room, Formal Dining Room
Kitchen Dishwasher, Garbage Disposal, Hookups - Gas, Island with Sink, Microwave, Oven Range, Refrigerator, Trash Compactor
Interior
Heating Radiant
Cooling None
Flooring Hardwood, Tile
Fireplaces Type Family Room, Living Room
Laundry Gas Hookup, Inside, Washer / Dryer
Exterior
Exterior Feature Drought Tolerant Plants, Fenced
Garage Attached Garage
Garage Spaces 3.0
Utilities Available Public Utilities
View Bay, City Lights, Garden / Greenbelt, Mountains, Ocean, Valley
Roof Type Tile
Building
Lot Description Views
Foundation Concrete Perimeter and Slab
Sewer Sewer - Public
Water Public
Others
HOA Fee Include Maintenance - Common Area
Tax ID 053-161-21-000
Security Features Fire System - Sprinkler,Other
Horse Property No
Special Listing Condition Not Applicable
Read Less Info
Want to know what your home might be worth? Contact us for a FREE valuation!

Our team is ready to help you sell your home for the highest possible price ASAP

© 2024 MLSListings Inc. All rights reserved.
Bought with Zaid Hanna • Real Estate 38






