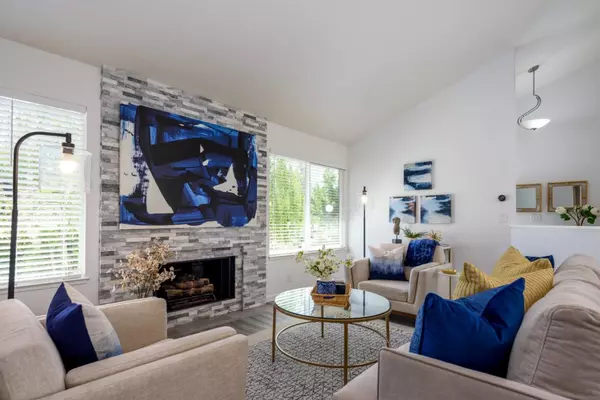$1,700,000
$1,488,888
14.2%For more information regarding the value of a property, please contact us for a free consultation.
3 Beds
2 Baths
1,409 SqFt
SOLD DATE : 08/21/2023
Key Details
Sold Price $1,700,000
Property Type Townhouse
Sub Type Townhouse
Listing Status Sold
Purchase Type For Sale
Square Footage 1,409 sqft
Price per Sqft $1,206
MLS Listing ID ML81935861
Sold Date 08/21/23
Bedrooms 3
Full Baths 2
HOA Fees $605/mo
HOA Y/N 1
Year Built 1977
Lot Size 2,891 Sqft
Property Description
Welcome to 101 Oakland Pl, a thoughtfully remodeled end unit townhouse in Los Gatos. This 3-bed, 2-bath home of 1409+/- sqft of living space features soaring ceilings in every room, abundant natural light, and a bonus room for office and/or exercise (not included in sqft). The expanded kitchen is bright and cheerful, while the living room boasts a gas fireplace. Enjoy the convenience of A/C, in-unit laundry, and an oversize garage with motorized storage racks and a Tesla charger. Smart home features include Nest thermostat, Ring doorbell, Xfinity security, electronic programable door locks, etc. Newer laminate floors, windows, and paint complete this turnkey property. Excellent Los Gatos schools, easy highway access, and proximity to many amenities (including Bay Club, Netflix, LG Creek Trail, Vasona Lake Park, etc.) make this location ideal. Don't miss out on your opportunity to own in the charming town of Los Gatos with the convenience of Silicon Valley's tech giants nearby!
Location
State CA
County Santa Clara
Area Los Gatos/Monte Sereno
Building/Complex Name Wimbledon Place
Zoning RPD
Rooms
Family Room No Family Room
Other Rooms Bonus / Hobby Room
Dining Room Breakfast Bar, Dining Area in Living Room
Kitchen Countertop - Granite, Dishwasher, Exhaust Fan, Garbage Disposal, Microwave, Oven - Self Cleaning, Oven Range - Gas, Refrigerator, Skylight
Interior
Heating Central Forced Air - Gas
Cooling Central AC
Flooring Carpet, Laminate
Fireplaces Type Gas Log, Living Room
Laundry Dryer, Inside, Washer
Exterior
Exterior Feature Balcony / Patio, Fenced
Garage Attached Garage, Electric Car Hookup, Gate / Door Opener, Guest / Visitor Parking, Off-Street Parking
Garage Spaces 2.0
Fence Fenced Back
Pool Community Facility
Community Features Community Pool
Utilities Available Natural Gas, Public Utilities
View Neighborhood
Roof Type Composition
Building
Story 1
Unit Features End Unit
Foundation Crawl Space
Sewer Sewer - Public
Water Public, Water Filter - Owned, Water Softener - Owned
Level or Stories 1
Others
HOA Fee Include Common Area Electricity,Exterior Painting,Insurance - Common Area,Landscaping / Gardening,Maintenance - Common Area,Management Fee,Pool, Spa, or Tennis,Roof
Restrictions Other
Tax ID 409-44-001
Security Features Security Alarm ,Video / Audio System
Horse Property No
Special Listing Condition Not Applicable
Read Less Info
Want to know what your home might be worth? Contact us for a FREE valuation!

Our team is ready to help you sell your home for the highest possible price ASAP

© 2024 MLSListings Inc. All rights reserved.
Bought with Alan Feldman • Coldwell Banker Realty







