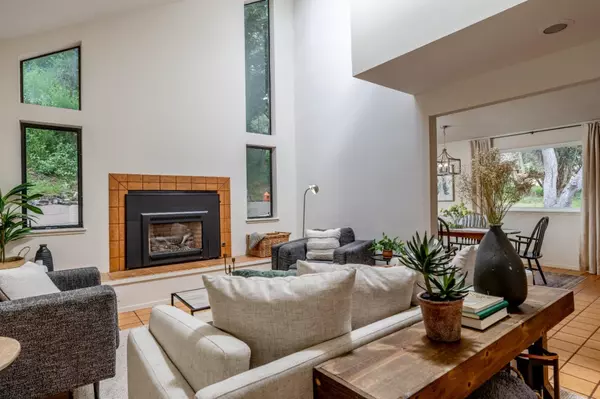$1,820,000
$1,890,000
3.7%For more information regarding the value of a property, please contact us for a free consultation.
3 Beds
3.5 Baths
2,064 SqFt
SOLD DATE : 08/15/2023
Key Details
Sold Price $1,820,000
Property Type Single Family Home
Sub Type Single Family Home
Listing Status Sold
Purchase Type For Sale
Square Footage 2,064 sqft
Price per Sqft $881
MLS Listing ID ML81933254
Sold Date 08/15/23
Style Contemporary
Bedrooms 3
Full Baths 3
Half Baths 1
Year Built 1982
Lot Size 1.480 Acres
Property Description
Be amazed as you enter the living room of this custom designed contemporary-style home with a soaring two-story high ceiling and skylights, bathing in natural light. An open floor plan flows into the family room/dining area and kitchen. Situated on 1.48 private acres; create your own park-like setting with plenty of space to add an ADU. The upstairs offers three bedrooms, each with its own bathroom. Original 1982 condition and lovingly maintained with an oversized two car garage. Located in the highly-sought after Carmel Unified School District within very close proximity to shopping and downtown Carmel.
Location
State CA
County Monterey
Area Carmel Views / Rancho Rio Vista
Zoning LDR/1-D-S-RAZ
Rooms
Family Room Kitchen / Family Room Combo
Other Rooms Laundry Room
Dining Room Dining Area in Family Room
Kitchen 220 Volt Outlet, Cooktop - Electric, Countertop - Tile, Dishwasher, Exhaust Fan, Garbage Disposal, Microwave, Oven - Electric, Oven - Self Cleaning, Oven Range, Refrigerator
Interior
Heating Central Forced Air - Gas, Fireplace
Cooling None
Flooring Carpet, Tile, Vinyl / Linoleum
Fireplaces Type Gas Log, Living Room
Laundry Electricity Hookup (220V), In Utility Room, Washer / Dryer
Exterior
Exterior Feature Back Yard, Balcony / Patio, BBQ Area, Sprinklers - Auto
Garage Attached Garage, On Street
Garage Spaces 2.0
Utilities Available Individual Electric Meters, Individual Gas Meters, Natural Gas, Public Utilities
View Forest / Woods, Garden / Greenbelt
Roof Type Composition
Building
Lot Description Grade - Varies, Private / Secluded
Faces South
Story 2
Foundation Concrete Slab
Sewer Sewer - Public
Water Individual Water Meter, Irrigation Connected, Public
Level or Stories 2
Others
Tax ID 015-063-001-000
Security Features Secured Garage / Parking
Horse Property No
Special Listing Condition Not Applicable
Read Less Info
Want to know what your home might be worth? Contact us for a FREE valuation!

Our team is ready to help you sell your home for the highest possible price ASAP

© 2024 MLSListings Inc. All rights reserved.
Bought with David M. Crabbe • Sotheby's International Realty







