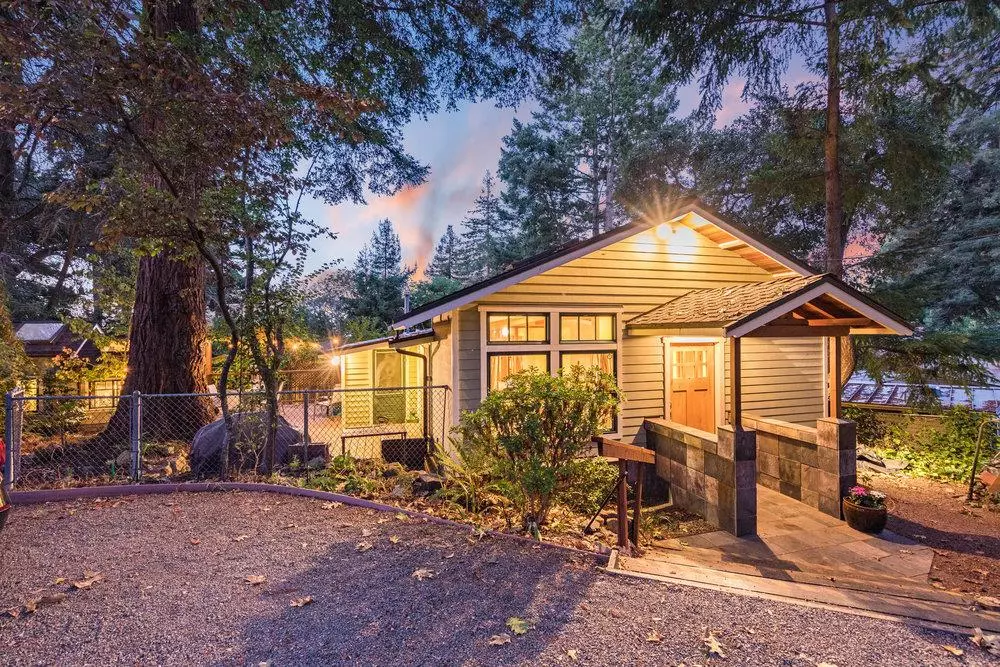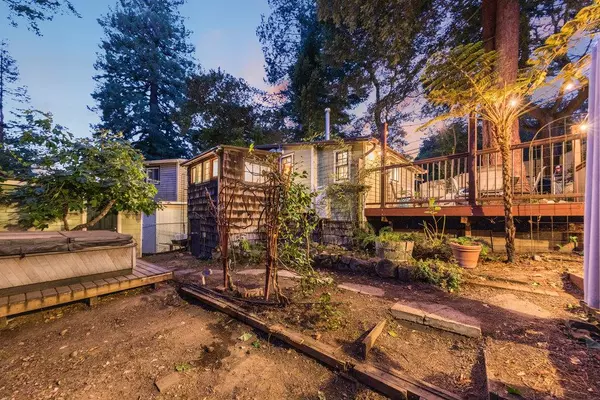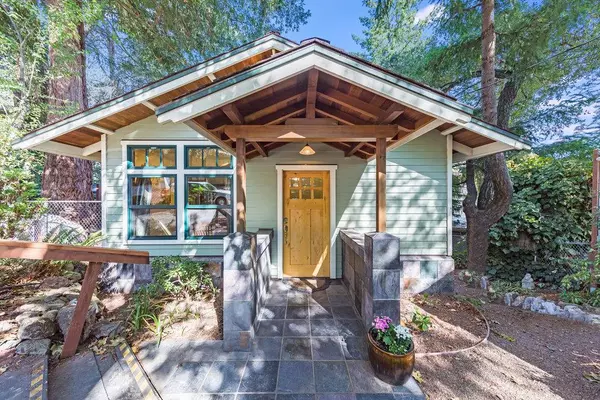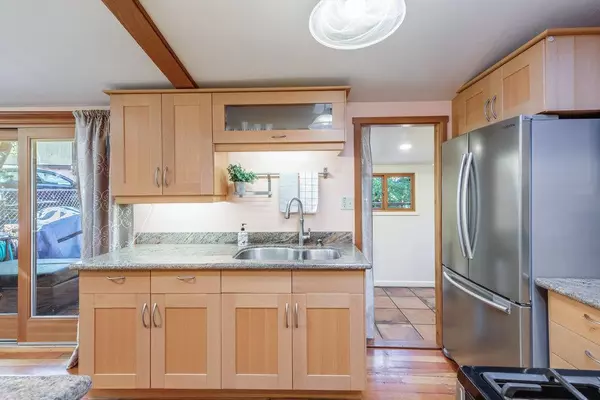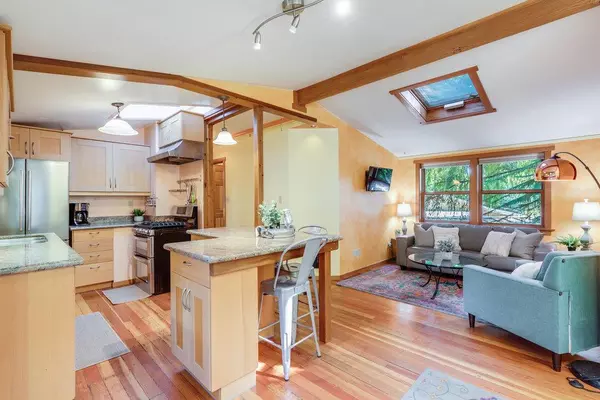$1,007,000
$999,000
0.8%For more information regarding the value of a property, please contact us for a free consultation.
2 Beds
1 Bath
860 SqFt
SOLD DATE : 08/14/2023
Key Details
Sold Price $1,007,000
Property Type Single Family Home
Sub Type Single Family Home
Listing Status Sold
Purchase Type For Sale
Square Footage 860 sqft
Price per Sqft $1,170
MLS Listing ID ML81927198
Sold Date 08/14/23
Style Cabin,Craftsman
Bedrooms 2
Full Baths 1
HOA Fees $115/mo
HOA Y/N 1
Year Built 1925
Lot Size 6,697 Sqft
Property Description
Sophistication, charm and comfort meet at this Redwood Retreat & Rental. Beautifully updated with guest unit in the sought-after Redwood Estates Community. Open concept living with abundant natural light. Cozy living room with free-standing wood stove and gourmet kitchen with spacious center island, granite countertops, custom soft closing cabinets, & stainless steel appliances. Large dining area w/ slider opening to Trex deck perfect for entertaining. 2 beds, 1 full bath, and indoor laundry with washer and dryer complete the main home. Enjoy breathtaking views of the grounds & redwoods. Guest unit, hot tub, & garden area create a true retreat-like ambiance. Ample parking is available & a short walk to the village center, cafe, store, post office, pool, and playground. Zoned for the best LG schools and a just short 10 minutes to Los Gatos, making it an ideal investment for those seeking a turn-key AirBnB property, & perfect for first-time homebuyers, down-sizers, and commuters alike.
Location
State CA
County Santa Clara
Area Los Gatos Mountains
Building/Complex Name Redwood Estates
Zoning HS
Rooms
Family Room No Family Room
Other Rooms Formal Entry, Laundry Room
Dining Room Breakfast Bar, Dining Area, Skylight
Kitchen Countertop - Granite, Exhaust Fan, Oven Range - Gas, Refrigerator, Other
Interior
Heating Central Forced Air, Propane, Radiant, Radiant Floors, Stove - Wood
Cooling Ceiling Fan
Flooring Carpet, Hardwood, Tile
Fireplaces Type Free Standing, Wood Burning, Wood Stove
Laundry Inside, Washer / Dryer
Exterior
Exterior Feature Back Yard, Deck , Fenced, Storage Shed / Structure
Garage Guest / Visitor Parking, Off-Street Parking, Parking Area
Fence Partial Fencing
Pool Spa / Hot Tub
Community Features Club House, Community Pool, Game Court (Outdoor), Playground
Utilities Available Propane On Site, Public Utilities
Roof Type Composition,Shingle
Building
Story 1
Foundation Mudsill
Sewer Existing Septic
Water Public
Level or Stories 1
Others
HOA Fee Include Insurance - Common Area,Maintenance - Road,Pool, Spa, or Tennis
Restrictions None
Tax ID 544-38-034
Horse Property No
Special Listing Condition Not Applicable
Read Less Info
Want to know what your home might be worth? Contact us for a FREE valuation!

Our team is ready to help you sell your home for the highest possible price ASAP

© 2024 MLSListings Inc. All rights reserved.
Bought with Katia Mata Hinrichsen • Katia Hinrichsen, J.D. Brkr


