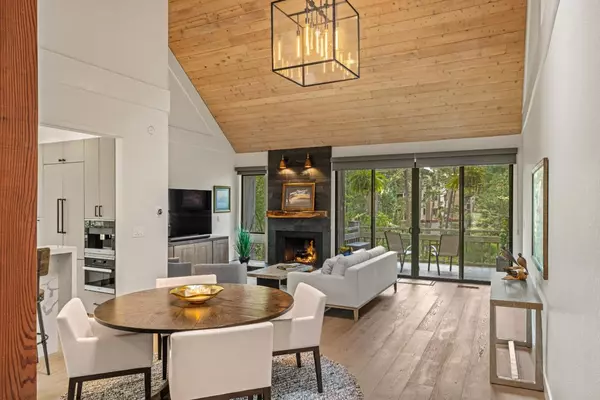$1,603,125
$1,699,000
5.6%For more information regarding the value of a property, please contact us for a free consultation.
3 Beds
2.5 Baths
1,944 SqFt
SOLD DATE : 08/11/2023
Key Details
Sold Price $1,603,125
Property Type Condo
Sub Type Condominium
Listing Status Sold
Purchase Type For Sale
Square Footage 1,944 sqft
Price per Sqft $824
MLS Listing ID ML81927040
Sold Date 08/11/23
Bedrooms 3
Full Baths 2
Half Baths 1
HOA Fees $531
HOA Y/N 1
Year Built 1979
Property Description
As if from the pages of Architectural Digest, you will enter into this stunning 3 bedroom, 2.5 bath town home. Is it San Francisco? New York City? Milan? No, Carmel! Located in the Outlook complex high above Carmel, with a nod to Sea Ranch with its weathered-by-the-sea appearance. The jaw-dropping features include a wall of windows with an elegant fireplace, vaulted ceilings and marvelous textures; French oak, exquisite tile, quartz, retro glass tile, redwood accents and THE wine room. The primary suite includes beautiful soaking tub, double sinks, striking shower, heated floors, and private patio. The reimagined kitchen has all Miele appliances; speed oven, coffee maker, dishwasher, 36" refrigerator and range. The lower level has 2 bedrooms, full bath, conversation area and large unfinished storage area. A rare double car detached garage is included. This end unit has perfect privacy and is at the end of the complex with unobstructed forest views.
Location
State CA
County Monterey
Area High Meadows
Zoning Residential
Rooms
Family Room No Family Room
Other Rooms Den / Study / Office, Formal Entry, Office Area, Storage, Other
Dining Room Dining Area in Living Room, Skylight
Kitchen Cooktop - Gas, Countertop - Quartz, Dishwasher, Garbage Disposal, Microwave, Oven Range - Gas, Refrigerator
Interior
Heating Central Forced Air - Gas
Cooling None
Flooring Carpet, Hardwood, Tile
Fireplaces Type Gas Burning, Gas Log
Laundry In Utility Room
Exterior
Garage Detached Garage
Garage Spaces 2.0
Utilities Available Individual Electric Meters, Individual Gas Meters
View Forest / Woods
Roof Type Shake,Tar and Gravel
Building
Foundation Concrete Perimeter
Sewer Sewer - Public
Water Public
Others
HOA Fee Include Common Area Electricity,Common Area Gas,Garbage,Insurance - Structure,Landscaping / Gardening,Maintenance - Common Area,Maintenance - Road,Reserves,Sewer
Tax ID 015-551-009-000
Horse Property No
Special Listing Condition Not Applicable
Read Less Info
Want to know what your home might be worth? Contact us for a FREE valuation!

Our team is ready to help you sell your home for the highest possible price ASAP

© 2024 MLSListings Inc. All rights reserved.
Bought with Leilani Courtney • Sotheby's International Realty







