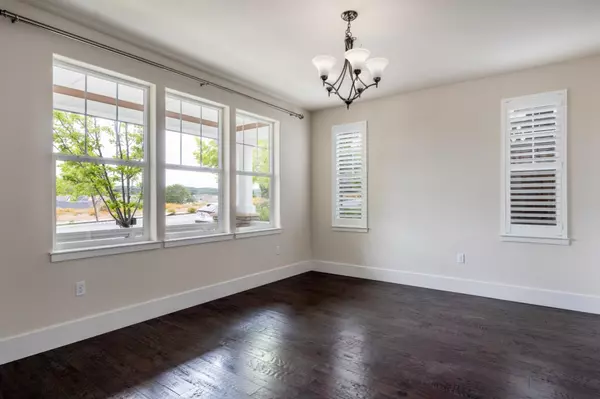$1,175,000
$1,199,000
2.0%For more information regarding the value of a property, please contact us for a free consultation.
4 Beds
3 Baths
2,904 SqFt
SOLD DATE : 08/10/2023
Key Details
Sold Price $1,175,000
Property Type Single Family Home
Sub Type Single Family Home
Listing Status Sold
Purchase Type For Sale
Square Footage 2,904 sqft
Price per Sqft $404
MLS Listing ID ML81933626
Sold Date 08/10/23
Bedrooms 4
Full Baths 3
HOA Fees $150/mo
HOA Y/N 1
Year Built 2015
Lot Size 5,368 Sqft
Property Description
Step into this exquisite Savannah model home that boasts irresistible curb appeal and an unbeatable location across from Lincoln Park. As you enter, youll be captivated by the beautiful hardwood flooring and formal dining room that sets the stage for elegance throughout. Prepare to be inspired in the chef's kitchen, equipped with energy efficient stainless-steel appliances. The pantry and granite countertops provide ample storage and prep space, while the multi-purpose center island with a sink that doubles as a delightful breakfast bar. Step outside for ideal outdoor living, into the large, low maintenance backyard. Upstairs, enjoy park and mountain views, two guest bedrooms, a full bath, laundry room, and a primary ensuite with a double vanity, oversized soaking tub, and large walk-in closet. Embrace the lifestyle you've always dreamed of in the East Garrison Community, just minutes away from restaurants, shopping, movies, recreation trails, and the beach! Mello-Roos partially paid.
Location
State CA
County Monterey
Area Marina Heights/ The Dunes/ East Garrison
Building/Complex Name East Garrison
Zoning R1
Rooms
Family Room Kitchen / Family Room Combo
Dining Room Breakfast Bar, Dining Area in Living Room, Formal Dining Room
Kitchen 220 Volt Outlet, Cooktop - Gas, Countertop - Granite, Dishwasher, Exhaust Fan, Freezer, Garbage Disposal, Hood Over Range, Hookups - Ice Maker, Island with Sink, Oven - Built-In, Oven - Electric, Oven - Self Cleaning, Pantry, Refrigerator
Interior
Heating Central Forced Air - Gas, Fireplace
Cooling Ceiling Fan
Flooring Carpet, Tile, Other
Fireplaces Type Living Room
Laundry Dryer, In Utility Room, Inside, Upper Floor, Washer
Exterior
Exterior Feature Back Yard, Fenced
Garage Attached Garage
Garage Spaces 2.0
Fence Wood
Community Features Basketball Court - Indoor Half, BBQ Area, Playground
Utilities Available Public Utilities
View Hills
Roof Type Composition
Building
Lot Description Grade - Level, Views
Story 2
Foundation Concrete Slab
Sewer Sewer - Public
Water Public
Level or Stories 2
Others
HOA Fee Include Common Area Electricity,Landscaping / Gardening
Restrictions Parking Restrictions
Tax ID 031-163-132-000
Horse Property No
Special Listing Condition Not Applicable
Read Less Info
Want to know what your home might be worth? Contact us for a FREE valuation!

Our team is ready to help you sell your home for the highest possible price ASAP

© 2024 MLSListings Inc. All rights reserved.
Bought with Kevin Cesario • Real Brokerage Technologies







