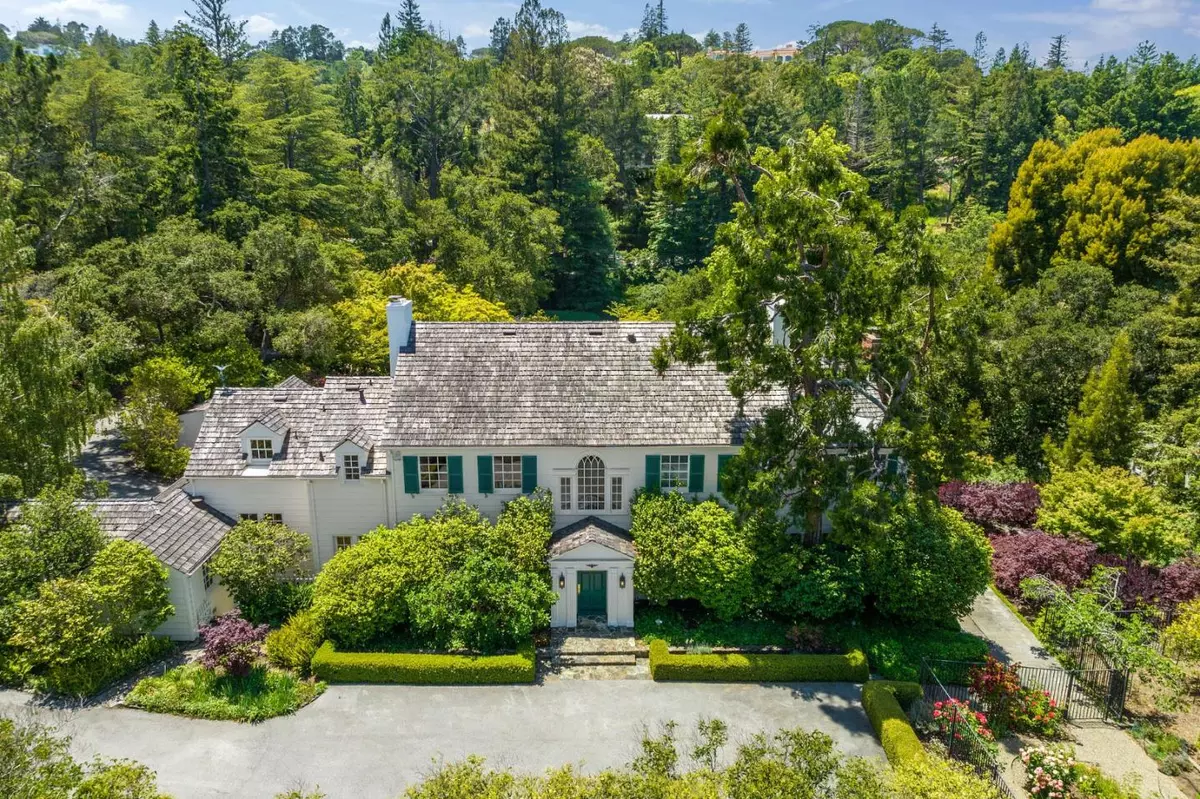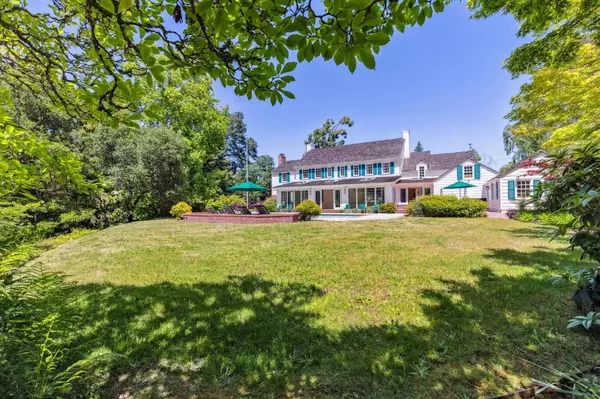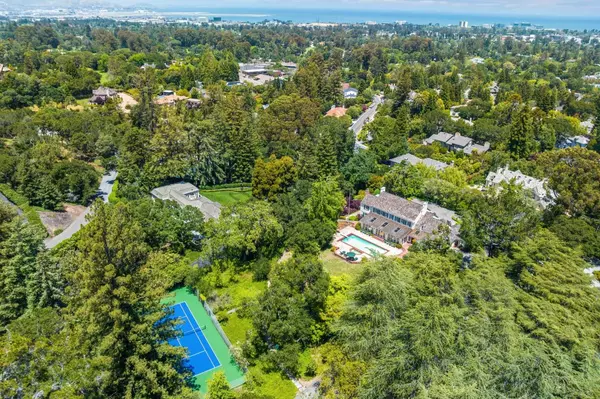$9,850,000
$10,500,000
6.2%For more information regarding the value of a property, please contact us for a free consultation.
6 Beds
6.5 Baths
6,600 SqFt
SOLD DATE : 08/04/2023
Key Details
Sold Price $9,850,000
Property Type Single Family Home
Sub Type Single Family Home
Listing Status Sold
Purchase Type For Sale
Square Footage 6,600 sqft
Price per Sqft $1,492
MLS Listing ID ML81933111
Sold Date 08/04/23
Style Traditional
Bedrooms 6
Full Baths 6
Half Baths 1
Year Built 1934
Lot Size 2.060 Acres
Property Description
Nestled in the heart of the prestigious community of Hillsborough, this secluded retreat offers the ultimate in peaceful serenity. Uniquely located within minutes of vibrant downtown Burlingame, this hidden gem offers an impressive two story home and two separate guest quarters. This stately property boasts over two acres, a sun-drenched pool and spa, tennis court, rose garden, fruit orchard, nature trails and magestic specimen trees. Just moments from San Francisco International Airport, major transportation arteries and renowned public schools, this inviting home exudes warmth and comfort.This impressive estate offers six bedrooms and six and a half bathrooms, four bedrooms in the main home and two separate guest quarters, each with their own bedroom and bathroom. The dramatic living room and dining room are complemented by a remodeled kitchen, grand solarium, breakfast room and family room. Magnificent architectural details seen throughout. Outdoor brick patio with custom grill.
Location
State CA
County San Mateo
Area Carolands Etc.
Zoning R1
Rooms
Family Room Separate Family Room
Other Rooms Attic, Basement - Unfinished, Formal Entry, Storage
Dining Room Breakfast Room, Formal Dining Room, Skylight
Kitchen Cooktop - Gas, Countertop - Quartz, Garbage Disposal, Ice Maker, Oven - Double, Oven - Self Cleaning, Oven Range - Built-In, Gas, Oven Range - Gas, Refrigerator
Interior
Heating Central Forced Air - Gas, Electric, Heating - 2+ Zones
Cooling Other
Flooring Hardwood, Stone
Fireplaces Type Family Room, Living Room, Primary Bedroom, Wood Burning
Laundry Inside
Exterior
Exterior Feature Back Yard, Balcony / Patio, BBQ Area, Tennis Court
Garage Attached Garage, Electric Car Hookup, Gate / Door Opener
Garage Spaces 3.0
Pool Pool - Cover, Pool - Heated, Pool - In Ground, Pool - Sweep, Spa - Gas, Spa - In Ground
Utilities Available Public Utilities
Roof Type Shake
Building
Story 2
Foundation Concrete Perimeter, Crawl Space, Raised
Sewer Sewer - Public
Water Individual Water Meter
Level or Stories 2
Others
Tax ID 030073030
Horse Property No
Special Listing Condition Not Applicable
Read Less Info
Want to know what your home might be worth? Contact us for a FREE valuation!

Our team is ready to help you sell your home for the highest possible price ASAP

© 2024 MLSListings Inc. All rights reserved.
Bought with Michael Cai • Compass







