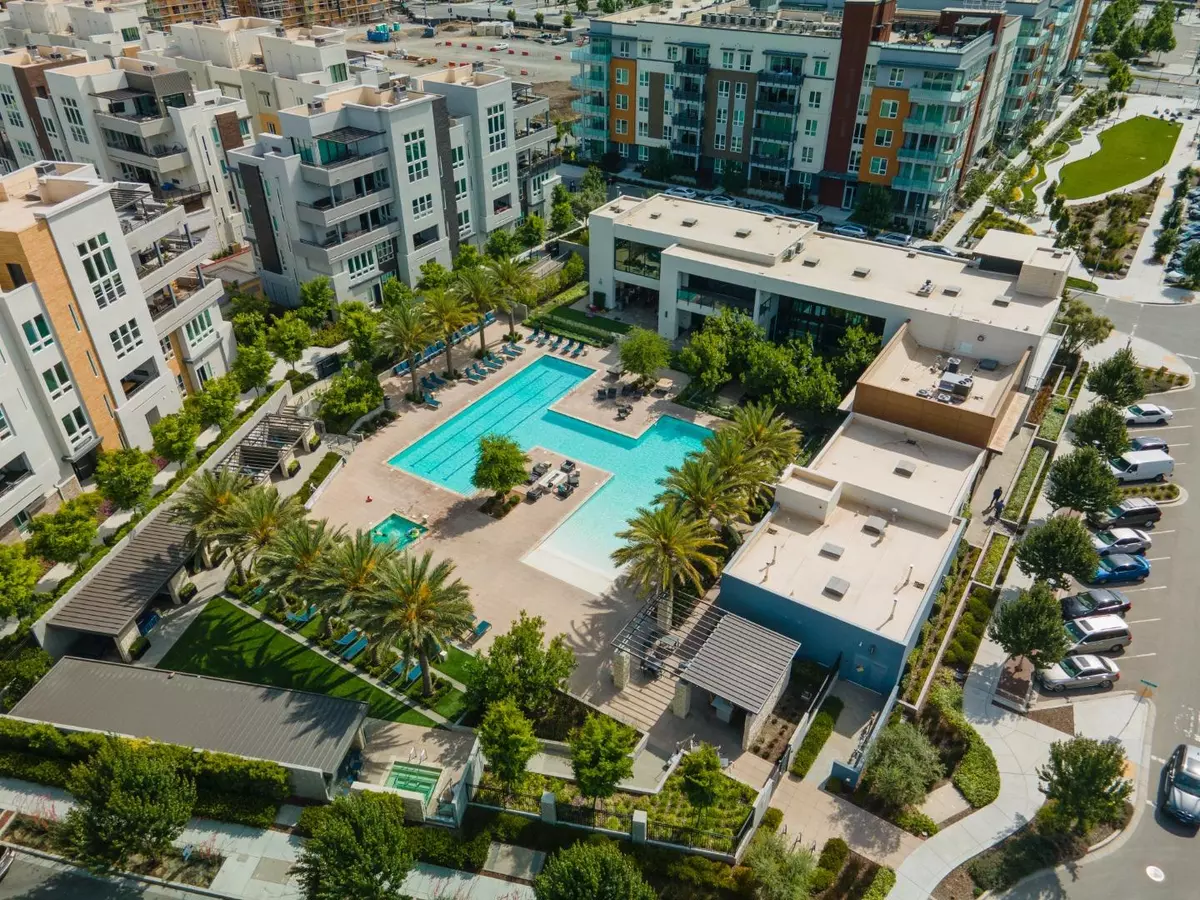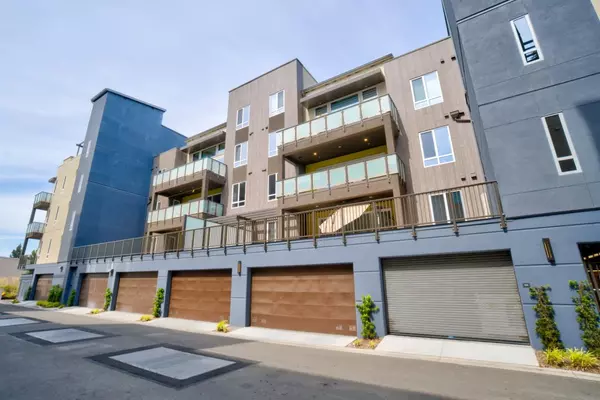$1,140,000
$1,150,000
0.9%For more information regarding the value of a property, please contact us for a free consultation.
2 Beds
2 Baths
1,678 SqFt
SOLD DATE : 08/04/2023
Key Details
Sold Price $1,140,000
Property Type Condo
Sub Type Condominium
Listing Status Sold
Purchase Type For Sale
Square Footage 1,678 sqft
Price per Sqft $679
MLS Listing ID ML81931620
Sold Date 08/04/23
Bedrooms 2
Full Baths 2
HOA Fees $657/mo
HOA Y/N 1
Year Built 2021
Property Description
Indulge in upscale modern resort styl living at Chancery Lane, Metro Crossing, with private community amenities, including a Jr. Olympic pool, spa, full gym, clubhouse & more. Nestled within a spectacular gated community, this residence offers a perfect blend of convenience & luxury. The inviting open floor plan spans 1,678+/- SF with a chef's kitchen that features modern design with quartz counters, tile backsplash, custom cabinetry, & stainless-steel appliances. Bedrooms are generously sized & boast deep walk-in closets. The two baths showcase contemporary tile, large soaking tubs, & the primary bath includes a spacious stall shower. The living & dining room is bathed in natural light, thanks to the floor-to-ceiling nano sliding doors that open to an expansive balcony. Indoor laundry, with washer & dryer included. Central forced air heating & AC. Plus it's located across this street from the Bart Station
Location
State CA
County Alameda
Area Fremont
Building/Complex Name Chancery Lane at Metro Crossing
Zoning r4
Rooms
Family Room No Family Room
Other Rooms Laundry Room
Dining Room Breakfast Bar, Dining Area, Dining Area in Living Room, Eat in Kitchen
Kitchen Cooktop - Gas, Dishwasher, Hood Over Range, Island with Sink, Microwave, Oven - Built-In, Refrigerator
Interior
Heating Central Forced Air
Cooling Central AC
Flooring Carpet, Laminate
Laundry Inside, Washer / Dryer
Exterior
Exterior Feature Balcony / Patio
Garage Detached Garage
Garage Spaces 2.0
Community Features Club House, Community Pool, Gym / Exercise Facility, Playground, Sauna / Spa / Hot Tub
Utilities Available Public Utilities
Roof Type Metal
Building
Story 1
Foundation Other
Sewer Sewer - Public
Water Public
Level or Stories 1
Others
HOA Fee Include Garbage,Insurance - Hazard ,Maintenance - Common Area,Maintenance - Exterior,Management Fee,Reserves,Security Service
Restrictions Age - No Restrictions,Pets - Rules
Tax ID 519-1759-064
Horse Property No
Special Listing Condition Not Applicable
Read Less Info
Want to know what your home might be worth? Contact us for a FREE valuation!

Our team is ready to help you sell your home for the highest possible price ASAP

© 2024 MLSListings Inc. All rights reserved.
Bought with Sharon Shao • SALA Homes Realty & Development







