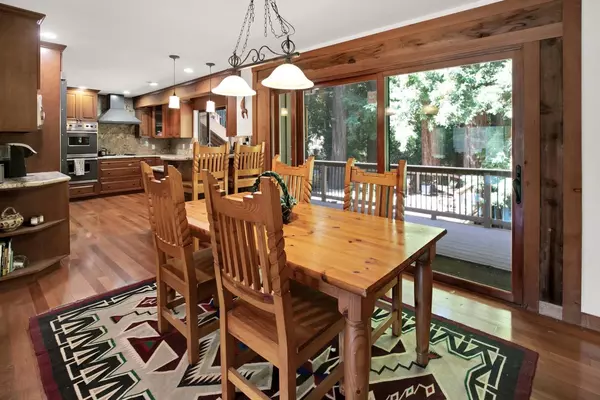$1,900,000
$1,975,000
3.8%For more information regarding the value of a property, please contact us for a free consultation.
3 Beds
3 Baths
2,653 SqFt
SOLD DATE : 08/04/2023
Key Details
Sold Price $1,900,000
Property Type Single Family Home
Sub Type Single Family Home
Listing Status Sold
Purchase Type For Sale
Square Footage 2,653 sqft
Price per Sqft $716
MLS Listing ID ML81929042
Sold Date 08/04/23
Bedrooms 3
Full Baths 3
Year Built 1979
Lot Size 2.697 Acres
Property Description
Beautifully upgraded mountain home on 2.69 acres. Great location only 1 mile from Highway 17. Pleasant setting with lots of open space & magnificent redwood trees. New fence for added privacy. 3BR, 3BA, huge family room/play room, large office plus bonus room for 2nd office, game room or library. Superb kitchen w/ cherry wood cabinets, granite counter top, gas range top, Viking double ovens, wine refrigerator & cherry hardwood floor. Primary BA recently added with spa tub, separate shower & heated tile floor. Solar powered skylight shades w/ remote control. Fireplaces in primary BR, living room & family room. 2 car garage plus 3 car carport. Terrific workshop attached to back of garage was built with sound proofing materials. Expansive detached Trex deck. 7000 watt generator w/ manual transfer switch. 2 tankless water heaters. Air conditioning throughout. Drip system. Barn has it's own driveway and is rented for a workshop. Tenant will leave if buyer prefers.
Location
State CA
County Santa Cruz
Zoning RA
Rooms
Family Room Separate Family Room
Other Rooms Den / Study / Office, Workshop
Dining Room Breakfast Bar, Dining Area
Kitchen Cooktop - Gas, Countertop - Granite, Dishwasher, Garbage Disposal, Microwave, Oven - Double, Pantry, Refrigerator, Wine Refrigerator
Interior
Heating Central Forced Air - Gas
Cooling Ceiling Fan, Central AC
Flooring Carpet, Hardwood, Tile
Fireplaces Type Family Room, Living Room, Primary Bedroom
Laundry Inside
Exterior
Exterior Feature Deck
Garage Attached Garage, Carport , Electric Gate, Room for Oversized Vehicle
Garage Spaces 2.0
Fence Fenced Front, Partial Fencing
Utilities Available Generator, Propane On Site, Solar Panels - Owned
Roof Type Composition
Building
Story 2
Foundation Concrete Perimeter
Sewer Septic Connected
Water Well
Level or Stories 2
Others
Tax ID 09609123000
Horse Property Possible
Special Listing Condition Not Applicable
Read Less Info
Want to know what your home might be worth? Contact us for a FREE valuation!

Our team is ready to help you sell your home for the highest possible price ASAP

© 2024 MLSListings Inc. All rights reserved.
Bought with Ian Batra • Trajectory Real Estate







