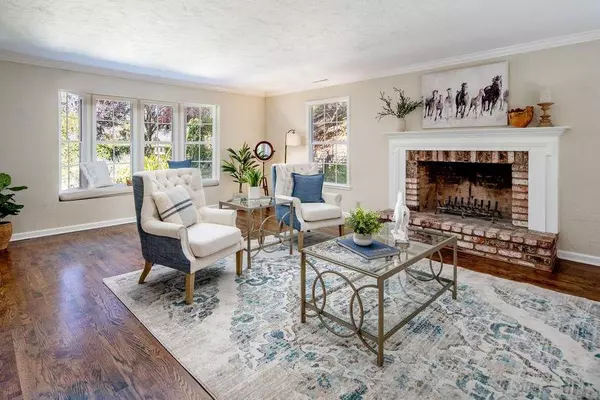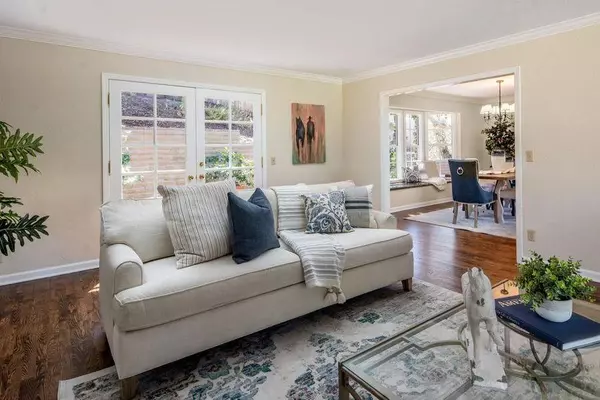$2,500,000
$2,495,000
0.2%For more information regarding the value of a property, please contact us for a free consultation.
4 Beds
3.5 Baths
3,587 SqFt
SOLD DATE : 08/02/2023
Key Details
Sold Price $2,500,000
Property Type Single Family Home
Sub Type Single Family Home
Listing Status Sold
Purchase Type For Sale
Square Footage 3,587 sqft
Price per Sqft $696
MLS Listing ID ML81930723
Sold Date 08/02/23
Style Country English,Farm House
Bedrooms 4
Full Baths 3
Half Baths 1
HOA Fees $475
HOA Y/N 1
Year Built 1980
Lot Size 1.280 Acres
Property Description
Located in one of Carmel Valleys most desirable neighborhoods, this charming property has a wonderful combination of indoor/outdoor living spaces with expansive views of the Valley. Enter down its gated private drive and instantly you realize this property is nestled on a unique lot that soothes the senses and calms the mind. The bright interior has been freshly painted with beautifully refinished hardwood floors. The modern kitchen opens to an inviting family room with fireplace and enchanting outdoor spaces that include meandering stone pathways and fountains, large hot tub, granite countertop gourmet built-in BBQ, and an expansive raised bed garden area. The primary suite has vaulted ceilings, his and her bathrooms, and a large walk-in closet and of course, magnificent Valley views. Your magical Carmel Valley home awaits you.
Location
State CA
County Monterey
Area Miramonte
Zoning R1-D-S
Rooms
Family Room Separate Family Room
Other Rooms Laundry Room, Storage, Workshop
Dining Room Breakfast Bar, Breakfast Nook, Eat in Kitchen, Formal Dining Room
Kitchen Cooktop - Gas, Countertop - Granite, Dishwasher, Exhaust Fan, Garbage Disposal, Hood Over Range, Hookups - Gas, Microwave, Oven - Gas, Oven - Self Cleaning, Refrigerator
Interior
Heating Central Forced Air, Fireplace , Gas, Radiant
Cooling Central AC
Flooring Carpet, Hardwood, Tile
Fireplaces Type Family Room, Gas Starter, Living Room, Primary Bedroom, Wood Burning
Laundry Dryer, Electricity Hookup (220V), Upper Floor, Washer / Dryer
Exterior
Exterior Feature Back Yard, Balcony / Patio, BBQ Area, Courtyard, Deck , Fenced, Fire Pit, Outdoor Kitchen, Sprinklers - Auto, Storage Shed / Structure
Garage Attached Garage, Electric Gate, Gate / Door Opener, Guest / Visitor Parking, Parking Area, Room for Oversized Vehicle, Workshop in Garage
Garage Spaces 2.0
Fence Complete Perimeter, Fenced, Fenced Back, Fenced Front, Gate, Mixed Height / Type
Utilities Available Generator, Natural Gas, Public Utilities
View Canyon, Forest / Woods, Hills, Mountains, Valley
Roof Type Shake,Tar and Gravel
Building
Lot Description Grade - Sloped Down , Grade - Sloped Up , Grade - Varies, Stream - Seasonal, Views
Foundation Concrete Perimeter and Slab
Sewer Existing Septic
Water Individual Water Meter, Public
Others
HOA Fee Include Maintenance - Road,Reserves
Tax ID 187-181-043
Security Features Security Fence,Vault
Horse Property No
Special Listing Condition Not Applicable
Read Less Info
Want to know what your home might be worth? Contact us for a FREE valuation!

Our team is ready to help you sell your home for the highest possible price ASAP

© 2024 MLSListings Inc. All rights reserved.
Bought with David R. Bindel • Sotheby's International Realty







