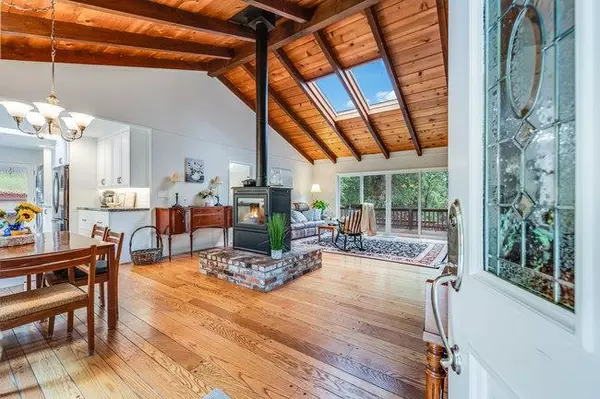$1,295,000
$1,300,000
0.4%For more information regarding the value of a property, please contact us for a free consultation.
4 Beds
2 Baths
1,757 SqFt
SOLD DATE : 08/01/2023
Key Details
Sold Price $1,295,000
Property Type Single Family Home
Sub Type Single Family Home
Listing Status Sold
Purchase Type For Sale
Square Footage 1,757 sqft
Price per Sqft $737
MLS Listing ID ML81927992
Sold Date 08/01/23
Bedrooms 4
Full Baths 2
HOA Fees $115/mo
HOA Y/N 1
Year Built 1969
Lot Size 0.372 Acres
Property Description
Amazing home in upper Redwood Estates! Spacious 1748 sf updated home features an open concept, an abundance of light, privacy and forest views. Living room has vaulted ceiling with exposed wood beam, hardwood floors, free-standing fireplace and sliders opening to deck. Newly remodeled kitchen with granite counter, custom cabinetry with soft closing drawers, induction range, refrigerator, washer, dryer and wine refrigerator. Four bedrooms: Primary with slider opening to deck and barn doors for bath and walk-in closet. Primary bath complete with custom vanity and large stall shower. Updated hall bath w/ custom vanity with marble counter, dual sinks, and shower over tub. Additional bedrooms each offer extensive closet organizers. New carpet and paint throughout. Large bonus room that opens to basement w/workbenches and storage. Redwood deck, garden beds with a fully fenced sunny back yard that backs to open space. Near upper playground. Great commute location, Best Los Gatos Schools!
Location
State CA
County Santa Clara
Area Los Gatos Mountains
Building/Complex Name Redwood Estates
Zoning HS
Rooms
Family Room No Family Room
Other Rooms Basement - Finished, Basement - Unfinished, Workshop
Dining Room Dining Area, No Formal Dining Room
Kitchen Cooktop - Electric, Dishwasher, Oven Range, Refrigerator, Skylight, Wine Refrigerator
Interior
Heating Propane
Cooling None
Flooring Carpet, Hardwood, Tile
Fireplaces Type Free Standing, Wood Burning
Laundry Inside, Washer / Dryer
Exterior
Garage Drive Through, Guest / Visitor Parking, Off-Street Parking
Fence Fenced Back
Community Features Club House, Community Pool, Game Court (Outdoor), Playground
Utilities Available Propane On Site
View Forest / Woods, Neighborhood
Roof Type Metal
Building
Story 1
Foundation Concrete Perimeter
Sewer Septic Connected
Water Public
Level or Stories 1
Others
HOA Fee Include Maintenance - Road,Pool, Spa, or Tennis
Restrictions None
Tax ID 544-45-067
Horse Property No
Special Listing Condition Not Applicable
Read Less Info
Want to know what your home might be worth? Contact us for a FREE valuation!

Our team is ready to help you sell your home for the highest possible price ASAP

© 2024 MLSListings Inc. All rights reserved.
Bought with Cassandra Maas • Anderson Christie, Inc.







