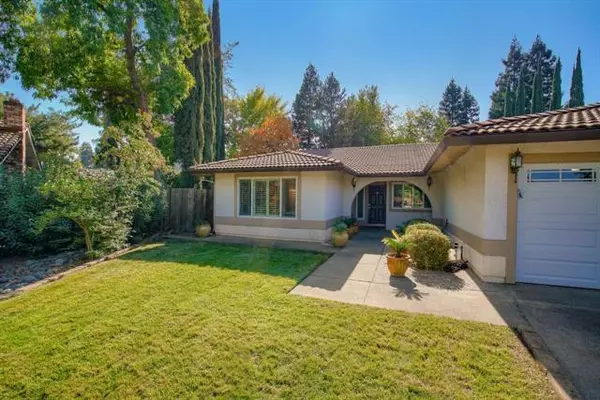$660,000
$675,000
2.2%For more information regarding the value of a property, please contact us for a free consultation.
4 Beds
2 Baths
2,104 SqFt
SOLD DATE : 07/31/2023
Key Details
Sold Price $660,000
Property Type Single Family Home
Sub Type Single Family Home
Listing Status Sold
Purchase Type For Sale
Square Footage 2,104 sqft
Price per Sqft $313
MLS Listing ID ML81931350
Sold Date 07/31/23
Style Ranch
Bedrooms 4
Full Baths 2
Year Built 1977
Lot Size 10,890 Sqft
Property Description
Gorgeous home located in a quiet cul-de-sac with 4 bedrooms 2 baths. Home is located in the Cirby Ranch Community. With a welcoming large entry that opens to spacious Living & Dining Room with views of the nicely landscaped backyard. Main suite is separated from the other bedrooms and providing privacy and tranquility main bathroom has been updated, features a walk-in closet, granite counters, double vanities, and a separate tub with a shower. Kitchen has been updated with rich granite countertops, island with a dining bar, custom lighting,5-burner gas stovetop, and built-in oven/microwave. There are three more bedrooms and a full bathroom on the west side of the house. Indoor Laundry.3 oversize car garage. Large wrap-around backyard features mature landscaping, including fruit trees, which adds natural beauty and potential for homegrown produce. Covered Deck & Outside Patio. Storage Sheds, room for a play ground or any other ideas. Easy access to schools, shopping and freeway!
Location
State CA
County Placer
Area Roseville-East Zip 95661
Zoning Unknow
Rooms
Family Room Separate Family Room
Other Rooms Laundry Room, Storage
Dining Room Breakfast Bar, Dining Area, Dining Area in Family Room, Dining Area in Living Room, Eat in Kitchen, Formal Dining Room
Kitchen 220 Volt Outlet, Cooktop - Gas, Countertop - Granite, Dishwasher, Garbage Disposal, Hood Over Range, Island, Microwave, Oven - Built-In, Oven - Electric
Interior
Heating Central Forced Air
Cooling Ceiling Fan, Central AC
Flooring Carpet, Laminate
Fireplaces Type Living Room
Laundry Electricity Hookup (110V), Electricity Hookup (220V), Inside, Other
Exterior
Exterior Feature Back Yard, Fenced, Sprinklers - Auto, Storage Shed / Structure, Other
Garage Attached Garage, Gate / Door Opener, On Street
Garage Spaces 3.0
Fence Fenced Back
Utilities Available Natural Gas, Public Utilities
View Neighborhood
Roof Type Tile
Building
Lot Description Regular
Foundation Concrete Perimeter and Slab, Concrete Slab
Sewer Septic Connected
Water Individual Water Meter, Irrigation Connected, Public
Others
Tax ID 470-130-065-000
Horse Property No
Special Listing Condition Not Applicable
Read Less Info
Want to know what your home might be worth? Contact us for a FREE valuation!

Our team is ready to help you sell your home for the highest possible price ASAP

© 2024 MLSListings Inc. All rights reserved.
Bought with Denice Dell • Coldwell Banker Realty







