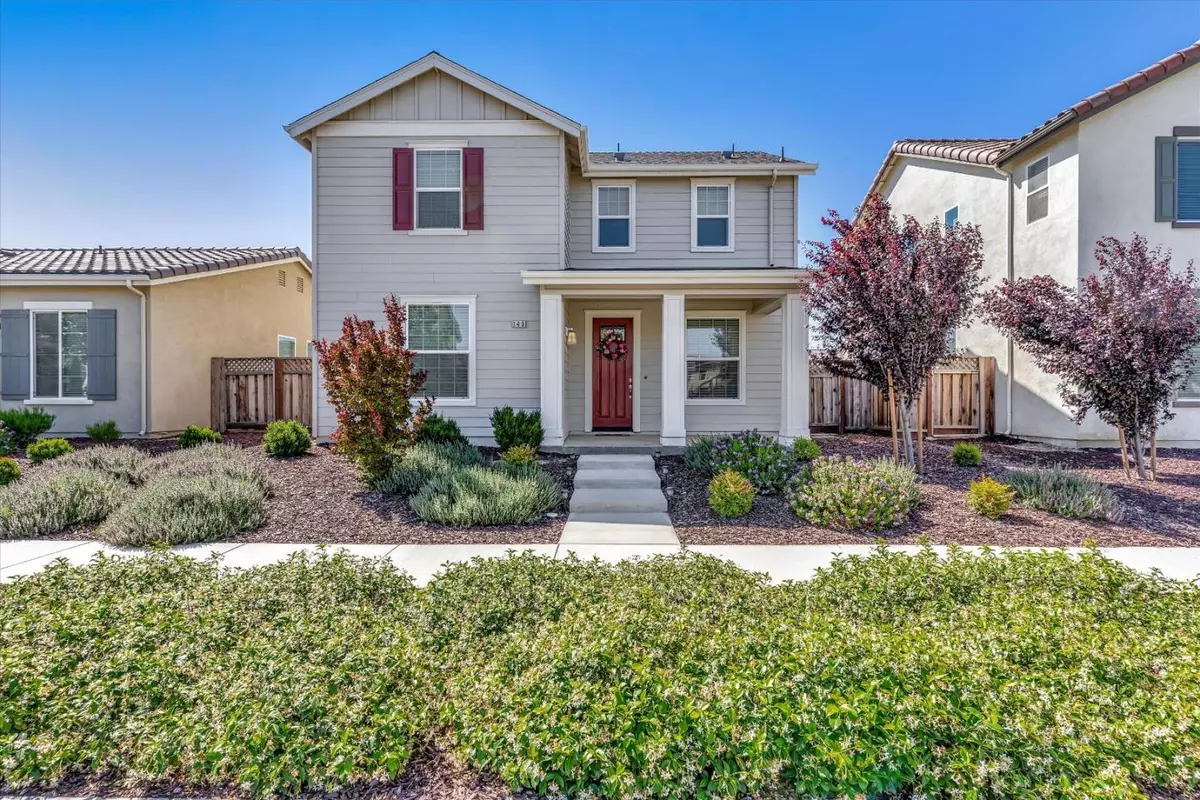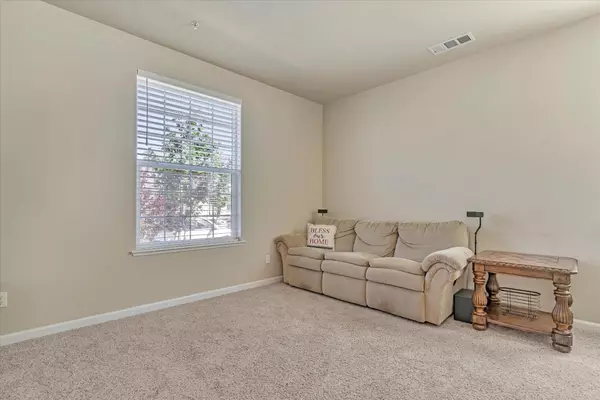$515,000
$515,000
For more information regarding the value of a property, please contact us for a free consultation.
3 Beds
2.5 Baths
1,751 SqFt
SOLD DATE : 07/31/2023
Key Details
Sold Price $515,000
Property Type Single Family Home
Sub Type Single Family Home
Listing Status Sold
Purchase Type For Sale
Square Footage 1,751 sqft
Price per Sqft $294
MLS Listing ID ML81932672
Sold Date 07/31/23
Bedrooms 3
Full Baths 2
Half Baths 1
HOA Fees $90/mo
HOA Y/N 1
Year Built 2020
Lot Size 5,400 Sqft
Property Description
PRICED TO SELL! This 2020-build Mills Ranch Larkspur Plan (1,751 square feet) features a two-story 3BD, 2.5BA design. Downstairs, the open floorplans living and dining areas flow nicely into the kitchen, which includes a large center island, and spacious walk-in pantry! Downstairs includes laundry room with folding station and a half bathroom. Upstairs, the primary bedroom enjoys plentiful natural light, a double vanity in the bathroom, and large walk-in closet. Front yard lower-maintenance landscaping presents a lovely entry without a lot of work! Sellers added stamped concrete to connect home to the detached 2-car garage. Tankless water heater, GE stainless kitchen appliances, smart storage design, 2.5 blinds throughout, reverse osmosis water filter. Newer high-efficiency Whirlpool washer and dryer convey with the property. Located right off Highway 101, King City is located within commuting distance to Salinas/ Monterey Peninsula to the north and Paso Robles to the south.
Location
State CA
County Monterey
Area King City/Pine Canyon
Building/Complex Name Mills Ranch
Zoning R-1
Rooms
Family Room No Family Room
Other Rooms Laundry Room
Dining Room Dining Area in Living Room
Kitchen Cooktop - Gas, Countertop - Granite, Dishwasher, Exhaust Fan, Garbage Disposal, Hood Over Range, Island, Microwave, Oven - Gas, Pantry
Interior
Heating Central Forced Air
Cooling None
Flooring Carpet, Laminate, Vinyl / Linoleum
Laundry Electricity Hookup (110V), Electricity Hookup (220V), Gas Hookup, Inside, Washer / Dryer
Exterior
Exterior Feature Back Yard, Balcony / Patio, Drought Tolerant Plants, Fenced, Low Maintenance, Sprinklers - Auto
Garage Detached Garage, Gate / Door Opener, Off-Street Parking, On Street
Garage Spaces 2.0
Fence Fenced Back, Wood
Utilities Available Public Utilities
Roof Type Composition
Building
Lot Description Grade - Mostly Level
Foundation Concrete Slab
Sewer Sewer Connected, Sewer in Street
Water Individual Water Meter, Public, Water Filter - Owned
Others
HOA Fee Include Other
Restrictions Other
Tax ID 026-631-080-000
Security Features None
Horse Property No
Special Listing Condition Not Applicable
Read Less Info
Want to know what your home might be worth? Contact us for a FREE valuation!

Our team is ready to help you sell your home for the highest possible price ASAP

© 2024 MLSListings Inc. All rights reserved.
Bought with Nancy Nino • Coldwell Banker Realty







