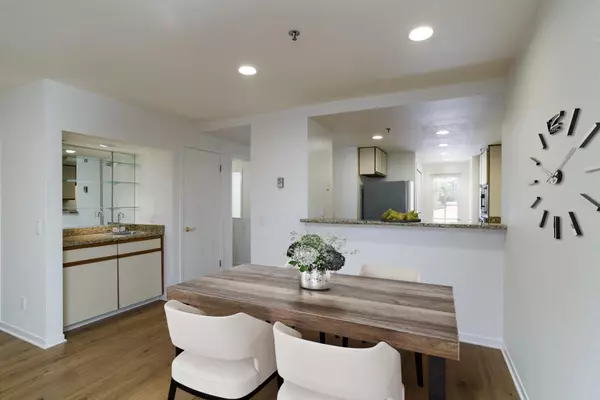$800,000
$800,000
For more information regarding the value of a property, please contact us for a free consultation.
1 Bed
1 Bath
884 SqFt
SOLD DATE : 07/31/2023
Key Details
Sold Price $800,000
Property Type Condo
Sub Type Condominium
Listing Status Sold
Purchase Type For Sale
Square Footage 884 sqft
Price per Sqft $904
MLS Listing ID ML81931837
Sold Date 07/31/23
Style Spanish
Bedrooms 1
Full Baths 1
HOA Fees $555/mo
HOA Y/N 1
Year Built 1986
Property Description
Located in the beautiful "Cupertino Waterfall" neighborhood, this home is a private and quiet, downstairs end-unit. The open and bright design brings in both morning and afternoon sunshine. The spacious living room features a romantic fireplace, glass block tiles to bring in natural lighting, and a private patio just outside the French doors. There's also a wet bar for fun and convenient entertaining. The large kitchen features granite countertops, refrigerator, dishwasher, microwave oven, and baking oven. The back opens to a large private balcony. The spacious bedroom has an en-suite bathroom and opens to the private balcony. Portable air-conditioner plus attractive honeycomb shades keep the home cool. Convenient clothes washer and dryer included. 2-car tandem garage with extra storage room at the rear. Cable, Internet, and Alarm available. Centrally-located pool.
Location
State CA
County Santa Clara
Area Cupertino
Building/Complex Name Cupertino Waterfall
Zoning CU
Rooms
Family Room No Family Room
Dining Room Breakfast Bar, Dining Area in Living Room
Kitchen Cooktop - Electric, Countertop - Granite, Dishwasher, Microwave, Oven - Built-In, Oven - Electric, Refrigerator
Interior
Heating Other
Cooling None
Flooring Laminate
Fireplaces Type Living Room, Wood Burning
Laundry Washer / Dryer
Exterior
Exterior Feature Balcony / Patio
Garage Detached Garage, Guest / Visitor Parking
Garage Spaces 2.0
Fence None
Community Features Community Pool, Garden / Greenbelt / Trails
Utilities Available Public Utilities
View Neighborhood
Roof Type Tile
Building
Faces West
Story 1
Unit Features End Unit,Unit Faces Common Area
Foundation Wood Frame
Sewer Sewer Connected
Water Public
Level or Stories 1
Others
HOA Fee Include Common Area Electricity,Garbage,Pool, Spa, or Tennis,Roof,Water,Water / Sewer
Restrictions Pets - Allowed,Pets - Rules
Tax ID 369-50-027
Security Features Fire System - Sprinkler
Horse Property No
Special Listing Condition Not Applicable
Read Less Info
Want to know what your home might be worth? Contact us for a FREE valuation!

Our team is ready to help you sell your home for the highest possible price ASAP

© 2024 MLSListings Inc. All rights reserved.
Bought with Ying Zhang • Compass







