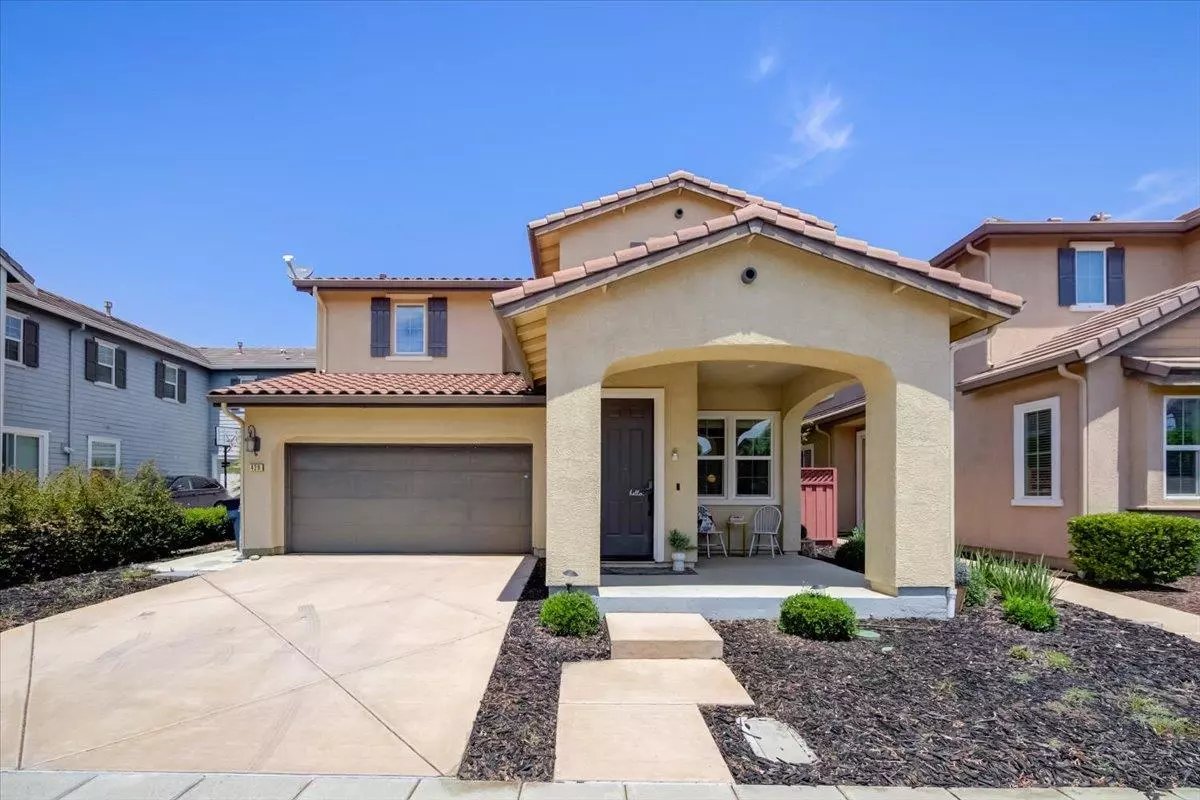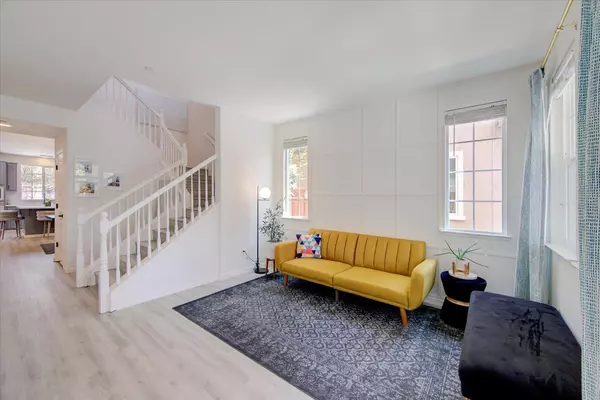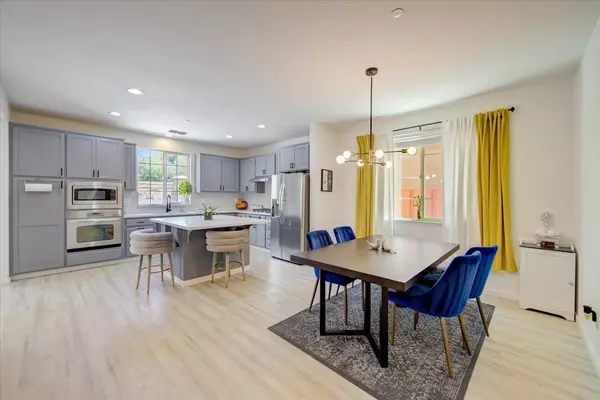$1,120,000
$1,088,000
2.9%For more information regarding the value of a property, please contact us for a free consultation.
4 Beds
3 Baths
2,639 SqFt
SOLD DATE : 07/27/2023
Key Details
Sold Price $1,120,000
Property Type Single Family Home
Sub Type Single Family Home
Listing Status Sold
Purchase Type For Sale
Square Footage 2,639 sqft
Price per Sqft $424
MLS Listing ID ML81932749
Sold Date 07/27/23
Bedrooms 4
Full Baths 3
Year Built 2012
Lot Size 4,553 Sqft
Property Description
Introducing an extraordinary Beautiful, Bright and Spacious Mountain House Home! This beauty features 4 bedrooms, a spacious loft, 3 full bathrooms and separate formal living and dining area as you enter home. One bedroom and full bath on the first level. This property has been recently upgraded with tons of features and plethora of new options , including new Luxury Vinyl flooring with extra cushioning, fresh interior paint throughout including garage, new elegant interior door hardwares matching the whole interior of the house, new light fixtures, new bathroom countertops with new installed Kohler toilers and faucets, home theater pre-wire, upper cabinets at laundry, new base cabinet recycling bins and so much more.The kitchen boasts fresh cabinets with new Quartz countertops, new Samsung cooktop and hood, new Kohler kitchen sink and faucet. Living room and Kitchen window look out to a great outdoor space designed with low maintenance in mind along with concrete in the backyard. The house is designed with energy saving smart systems like Nest Thermostats, keyless entry, ring door bells, electric car charger outlet, etc. Home is centrally located near Altamont Park, just a block away from schools and library. No HOA.
Location
State CA
County San Joaquin
Area Mtn Hse/Lammersville West Of Tracy Rural
Building/Complex Name Mountain House
Zoning R-M
Rooms
Family Room Separate Family Room
Other Rooms Formal Entry, Loft, Storage
Dining Room Breakfast Bar, Breakfast Nook, Dining "L", Formal Dining Room
Kitchen Cooktop - Gas, Countertop - Quartz, Dishwasher, Exhaust Fan, Freezer, Garbage Disposal, Hood Over Range, Ice Maker, Island, Microwave, Oven - Electric, Oven Range - Built-In, Oven Range - Electric, Pantry, Refrigerator
Interior
Heating Central Forced Air - Gas
Cooling Central AC
Flooring Hardwood, Laminate, Marble
Fireplaces Type Family Room
Laundry Dryer, Electricity Hookup (110V), Gas Hookup, In Utility Room, Inside, Upper Floor, Washer / Dryer
Exterior
Exterior Feature Back Yard, Low Maintenance, Sprinklers - Auto
Garage Attached Garage, Drive Through, Electric Car Hookup
Garage Spaces 2.0
Fence Wood
Community Features Club House, Garden / Greenbelt / Trails, Playground, Putting Green
Utilities Available Public Utilities
View Garden / Greenbelt, Neighborhood
Roof Type Tile
Building
Story 2
Foundation Concrete Slab
Sewer Sewer - Public
Water Individual Water Meter
Level or Stories 2
Others
Restrictions Pets - Allowed,Pets - Cats Permitted,Pets - Dogs Permitted
Tax ID 256-110-08
Security Features Fire Alarm ,Fire System - Sprinkler,Secured Garage / Parking,Video / Audio System
Horse Property No
Special Listing Condition Not Applicable
Read Less Info
Want to know what your home might be worth? Contact us for a FREE valuation!

Our team is ready to help you sell your home for the highest possible price ASAP

© 2024 MLSListings Inc. All rights reserved.
Bought with Jasbir Gulati • Radius Agent Realty







