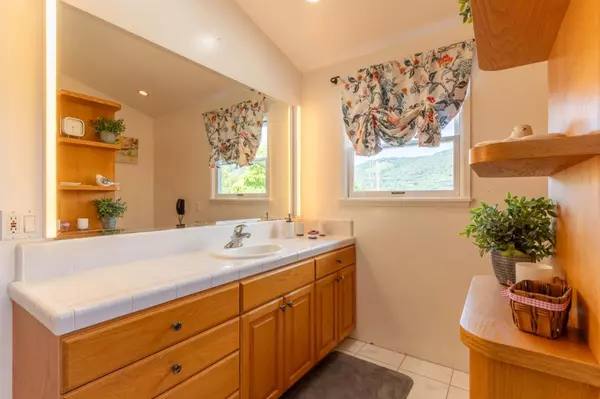$1,750,000
$1,750,000
For more information regarding the value of a property, please contact us for a free consultation.
3 Beds
2.5 Baths
2,391 SqFt
SOLD DATE : 07/26/2023
Key Details
Sold Price $1,750,000
Property Type Single Family Home
Sub Type Single Family Home
Listing Status Sold
Purchase Type For Sale
Square Footage 2,391 sqft
Price per Sqft $731
MLS Listing ID ML81933122
Sold Date 07/26/23
Bedrooms 3
Full Baths 2
Half Baths 1
Year Built 1957
Lot Size 8,000 Sqft
Property Description
If Carmel Valley Village is calling you, this home is a must have. Park your car in the tandem 4 car garage and walk to the Village! This location is a "10" for anyone desiring convenience with privacy and a view from every window. Enter the private landscaped front yard that guides you into the home. On this open concept main level is the living room with fireplace and huge picture window, kitchen with bar and dining area, 2 bedrooms, 1.5 baths, office, laundry room and tons of storage. Upstairs you'll enjoy the primary suite with vaulted ceiling, walk in closet, oversized shower, and a window seat with a view of the stunning mountain range. The upstairs balcony has equally impressive views. The backyard invites relaxation or conversation and a barbecue on a summer night or cool evening under the gazebo. The game room is set up to entertain the young and not so young, Only need a 2 car garage? The extra area is perfect for a workshop or ?? Come enjoy the Village lifestyle.
Location
State CA
County Monterey
Area Carmel Valley Village, Los Tulares, Sleepy Hollow
Zoning SFR
Rooms
Family Room No Family Room
Other Rooms Bonus / Hobby Room, Den / Study / Office, Laundry Room, Mud Room, Storage, Workshop
Dining Room Breakfast Bar, Dining Area, Dining Bar
Kitchen Countertop - Tile, Garbage Disposal, Hood Over Range, Ice Maker, Oven Range - Gas, Pantry, Refrigerator
Interior
Heating Central Forced Air
Cooling Ceiling Fan, Window / Wall Unit
Flooring Carpet, Hardwood, Laminate, Tile
Fireplaces Type Living Room
Laundry Electricity Hookup (220V), Gas Hookup, In Utility Room, Washer / Dryer
Exterior
Exterior Feature Back Yard, Balcony / Patio, BBQ Area, Deck , Fenced, Gazebo, Storage Shed / Structure
Garage Detached Garage, Gate / Door Opener, Tandem Parking, Workshop in Garage
Garage Spaces 4.0
Fence Fenced
Utilities Available Public Utilities
View Mountains, Neighborhood
Roof Type Composition
Building
Lot Description Grade - Level
Story 2
Foundation Concrete Perimeter, Crawl Space
Sewer Existing Septic
Water Public
Level or Stories 2
Others
Tax ID 187-433-009-000
Security Features Fire Alarm
Horse Property No
Special Listing Condition Not Applicable
Read Less Info
Want to know what your home might be worth? Contact us for a FREE valuation!

Our team is ready to help you sell your home for the highest possible price ASAP

© 2024 MLSListings Inc. All rights reserved.
Bought with Marcie S. Lowe • Compass







