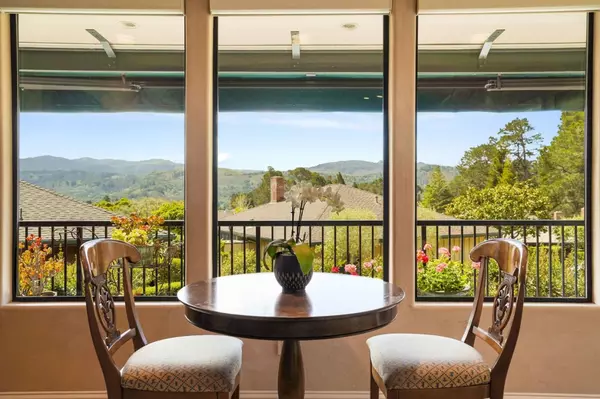$1,200,000
$1,200,000
For more information regarding the value of a property, please contact us for a free consultation.
2 Beds
2 Baths
1,660 SqFt
SOLD DATE : 07/25/2023
Key Details
Sold Price $1,200,000
Property Type Condo
Sub Type Condominium
Listing Status Sold
Purchase Type For Sale
Square Footage 1,660 sqft
Price per Sqft $722
MLS Listing ID ML81927701
Sold Date 07/25/23
Bedrooms 2
Full Baths 2
HOA Fees $2,167/mo
HOA Y/N 1
Year Built 1968
Property Description
Immaculate Del Mesa B unit timelessly remodeled with beautiful mountain and valley views. 2 bedrooms, 2 full baths with an open concept layout, vaulted ceilings, and luxury finishes throughout. Enjoy radiant heated floors, spacious bedroom suites, and all the gated Del Mesa amenities including pool, lawn bowling, maintenance staff, a delicious restaurant, local activities, and more. This unit is conveniently located near the front of the development for easy access to town. A rare Del Mesa offering.
Location
State CA
County Monterey
Area Hacienda / Del Mesa
Building/Complex Name Del Mesa Carmel Community Associ
Zoning R-1
Rooms
Family Room No Family Room
Other Rooms Attic, Formal Entry, Office Area, Storage, Utility Room
Dining Room Breakfast Bar, Dining Area in Living Room
Kitchen Cooktop - Gas, Countertop - Granite, Dishwasher, Garbage Disposal, Hood Over Range, Hookups - Gas, Island with Sink, Microwave, Oven - Gas, Oven Range - Gas, Pantry, Refrigerator, Trash Compactor
Interior
Heating Radiant Floors
Cooling Ceiling Fan
Flooring Stone, Travertine
Fireplaces Type Gas Log, Living Room
Laundry Inside, Washer / Dryer
Exterior
Exterior Feature Balcony / Patio, Deck , Storage Shed / Structure
Garage Assigned Spaces, Carport , Common Parking Area, Covered Parking, Guest / Visitor Parking, Unassigned Spaces, Uncovered Parking
Pool Cabana / Dressing Room, Community Facility, Pool - Heated, Pool - In Ground, Pool - Indoor, Spa - In Ground, Spa - Indoor
Community Features Billiard Room, Cabana, Car Wash Area, Club House, Common Utility Room, Community Pool, Garden / Greenbelt / Trails, Gym / Exercise Facility, Organized Activities, Sauna / Spa / Hot Tub
Utilities Available Individual Electric Meters, Individual Gas Meters, Natural Gas, Public Utilities
View Mountains
Roof Type Composition
Building
Lot Description Grade - Level, Views
Faces South
Story 1
Foundation Post and Pier
Sewer Community Sewer / Septic
Water Public
Level or Stories 1
Others
HOA Fee Include Cable / Dish,Common Area Electricity,Common Area Gas,Electricity,Exterior Painting,Garbage,Gas,Heating,Hot Water,Insurance - Common Area,Landscaping / Gardening,Maintenance - Common Area,Maintenance - Exterior,Maintenance - Road,Management Fee,Organized Activities,Pool, Spa, or Tennis,Reserves,Roof,Security Service,Sewer,Water / Sewer
Restrictions Board / Park Approval,Pets - Allowed, Senior Community (1 Resident 55+)
Tax ID 015-449-006-000
Security Features Security Gate with Guard
Horse Property No
Special Listing Condition Not Applicable
Read Less Info
Want to know what your home might be worth? Contact us for a FREE valuation!

Our team is ready to help you sell your home for the highest possible price ASAP

© 2024 MLSListings Inc. All rights reserved.
Bought with Carol L. Duncan • Sotheby's International Realty







