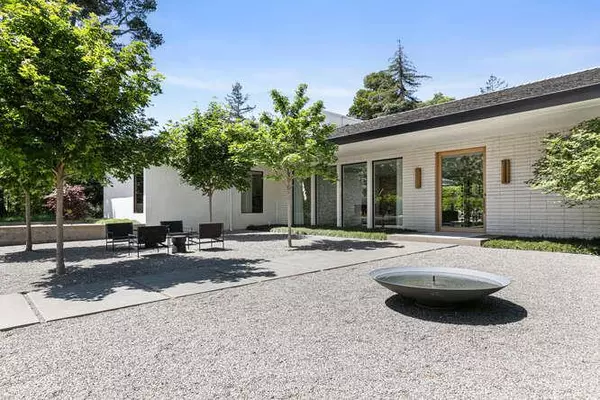$12,100,000
$12,350,000
2.0%For more information regarding the value of a property, please contact us for a free consultation.
5 Beds
5.5 Baths
5,940 SqFt
SOLD DATE : 07/24/2023
Key Details
Sold Price $12,100,000
Property Type Single Family Home
Sub Type Single Family Home
Listing Status Sold
Purchase Type For Sale
Square Footage 5,940 sqft
Price per Sqft $2,037
MLS Listing ID ML81930175
Sold Date 07/24/23
Bedrooms 5
Full Baths 5
Half Baths 1
Year Built 1971
Lot Size 0.534 Acres
Property Description
Reimagined from top to bottom, this home has been artfully transformed inside and out into chic designer style while maintaining the original mid-century modern aesthetic. The whole-home renovation, with architecture by owner Melanie Thibault of Charlie Barnett Associates, is an absolute masterpiece with attention to detail that is second to none. White oak hardwood floors unify flowing spaces that predominantly span one level, custom cabinetry is often floating for contemporary panache, and tile and quartz selections are five-star. Ceiling heights reach 10 feet in the main living areas with entire walls of glass that invite seamless indoor/outdoor living.
Location
State CA
County San Mateo
Area Hillsborough Oaks Etc.
Zoning R10025
Rooms
Family Room Kitchen / Family Room Combo, Separate Family Room
Other Rooms Den / Study / Office, Great Room, Utility Room, Wine Cellar / Storage
Dining Room Breakfast Bar, Dining Area in Living Room
Interior
Heating Central Forced Air, Heating - 2+ Zones
Cooling Central AC, Multi-Zone
Fireplaces Type Gas Burning, Gas Starter, Living Room
Laundry Inside
Exterior
Exterior Feature Back Yard, Fenced, Fire Pit, Low Maintenance, Outdoor Kitchen, Other
Garage Attached Garage, Carport , Electric Gate, Gate / Door Opener
Garage Spaces 2.0
Pool Cabana / Dressing Room, Pool - Cover, Pool - Heated, Pool - In Ground, Pool - Solar, Spa - Cover, Spa - In Ground, Spa - Jetted, Steam Room or Sauna
Utilities Available Public Utilities, Solar Panels - Owned
Roof Type Shake,Shingle,Wood Shakes / Shingles
Building
Story 1
Foundation Concrete Perimeter and Slab
Sewer Sewer - Public, Sewer in Street
Water Public
Level or Stories 1
Others
Tax ID 028-030-310
Security Features Fire Alarm ,Security Alarm ,Security Fence
Horse Property No
Special Listing Condition Not Applicable
Read Less Info
Want to know what your home might be worth? Contact us for a FREE valuation!

Our team is ready to help you sell your home for the highest possible price ASAP

© 2024 MLSListings Inc. All rights reserved.
Bought with Pam Shaffer • Kleebauer Properties







