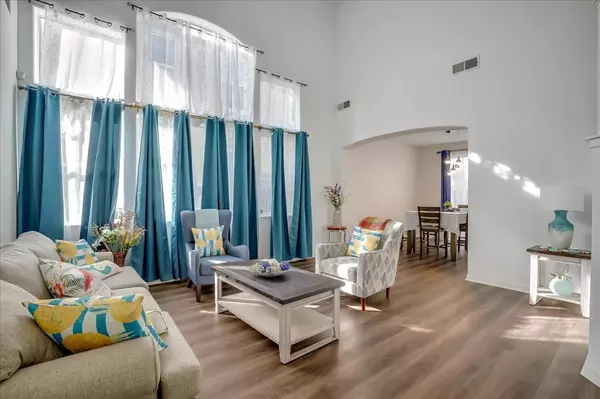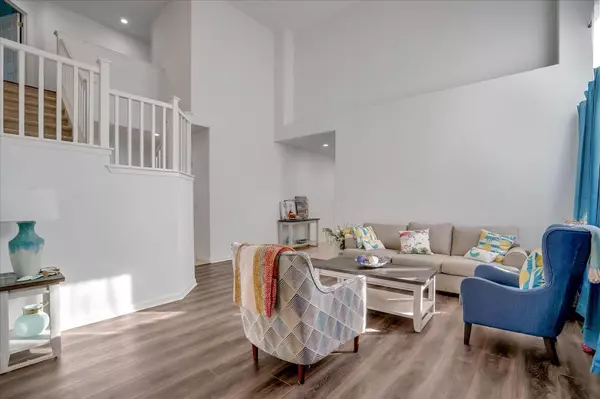$667,000
$599,888
11.2%For more information regarding the value of a property, please contact us for a free consultation.
4 Beds
3 Baths
2,723 SqFt
SOLD DATE : 07/21/2023
Key Details
Sold Price $667,000
Property Type Single Family Home
Sub Type Single Family Home
Listing Status Sold
Purchase Type For Sale
Square Footage 2,723 sqft
Price per Sqft $244
MLS Listing ID ML81922655
Sold Date 07/21/23
Bedrooms 4
Full Baths 3
Year Built 2004
Lot Size 4,461 Sqft
Property Description
Price refresh! Spacious & beautiful vaulted ceiling move-in ready home with tons of natural light. Come experience this two story, open concept floor plan home with granite counters, crown molding, stainless steel appliances, bright interiors, new hardwood floors & fresh interior/exterior paint. A perfect space for a growing family in this 4 bedroom 3 bathroom space with a formal living room & 2 dining spaces perfect to entertain. Additionally, two bonus rooms, providing the flexibility to transform them into additional bedrooms, a game room, or office space, catering to your specific needs. Enjoy a primary suite retreat with its own separate tub & shower stall with a rainshower head, dual quartz vanity, & custom shelves in the walk-in closet. Next a 2-car finished garage, with a low maintenance concrete landscaped backyard. Situated in a quiet and peaceful neighborhood close to walking & biking trails, schools, parks, shopping malls, w/ easy freeway access & close to the BART. Do not miss out on this great property with no HOA!
Location
State CA
County Contra Costa
Area Oakley
Zoning 1001
Rooms
Family Room Separate Family Room
Other Rooms Office Area
Dining Room Dining Area in Living Room, Formal Dining Room
Kitchen Countertop - Granite, Dishwasher, Oven Range - Gas, Refrigerator
Interior
Heating Central Forced Air - Gas
Cooling Central AC
Flooring Hardwood
Fireplaces Type Living Room
Laundry Inside
Exterior
Exterior Feature Back Yard, Fenced, Low Maintenance
Garage Attached Garage
Garage Spaces 2.0
Fence Fenced Back
Utilities Available Public Utilities
Roof Type Tile
Building
Story 2
Foundation Concrete Slab
Sewer Sewer - Public
Water Public
Level or Stories 2
Others
Tax ID 033-410-021-1
Horse Property No
Special Listing Condition Not Applicable
Read Less Info
Want to know what your home might be worth? Contact us for a FREE valuation!

Our team is ready to help you sell your home for the highest possible price ASAP

© 2024 MLSListings Inc. All rights reserved.
Bought with Shabnam Ghahreman • Allure Home Loans & Realty







