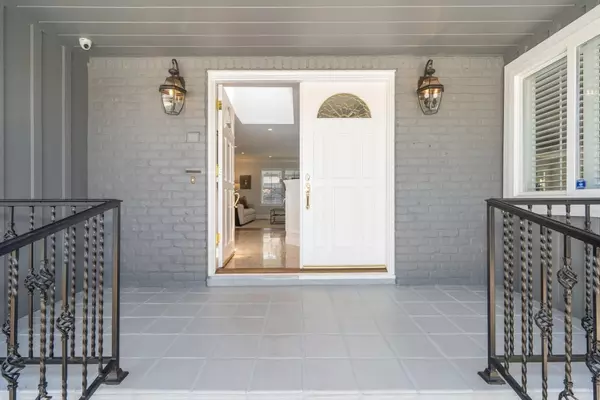$3,360,000
$2,898,000
15.9%For more information regarding the value of a property, please contact us for a free consultation.
3 Beds
2.5 Baths
2,203 SqFt
SOLD DATE : 07/19/2023
Key Details
Sold Price $3,360,000
Property Type Single Family Home
Sub Type Single Family Home
Listing Status Sold
Purchase Type For Sale
Square Footage 2,203 sqft
Price per Sqft $1,525
MLS Listing ID ML81931333
Sold Date 07/19/23
Style Ranch
Bedrooms 3
Full Baths 2
Half Baths 1
Year Built 1958
Lot Size 9,806 Sqft
Property Description
Grandly situated on a commanding .22 acre +/- manicured corner lot, this exquisite sprawling 3BR/2.5BA single-level residence is zoned for top-rated Monte Vista High School and grants its occupants Cupertino's finest lifestyle. Cherished by the original owners since 1958 and impeccably renovated throughout the years, the house exudes a welcoming ambiance. Radiant natural light effortlessly cascades through expansive windows that adorn the open floor plan and enhance the classic moldings, elegant wainscoting, refinished hardwood floors, and soft neutral palette. A stunning great room showcases impressive scale with an elevated coffered ceiling and overlooks the kitchen comprised of granite counters, custom maple cabinetry, expansive island, breakfast bar, and a charming breakfast nook. Formal living and dining areas, primary suite, laundry room, new interior/exterior paint, recessed lights, vibrant landscaping, and a Mediterranean-inspired backyard complete this truly special offering.
Location
State CA
County Santa Clara
Area Cupertino
Zoning R1
Rooms
Family Room Kitchen / Family Room Combo
Other Rooms Formal Entry, Great Room, Laundry Room, Utility Room
Dining Room Breakfast Nook, Eat in Kitchen, Formal Dining Room
Kitchen Cooktop - Electric, Countertop - Granite, Dishwasher, Garbage Disposal, Island, Oven - Electric, Refrigerator
Interior
Heating Central Forced Air
Cooling Central AC
Flooring Hardwood, Tile
Fireplaces Type Family Room, Gas Burning, Living Room
Exterior
Garage Attached Garage
Garage Spaces 2.0
Utilities Available Public Utilities
Roof Type Tile
Building
Story 1
Foundation Concrete Perimeter
Sewer Sewer - Public
Water Public
Level or Stories 1
Others
Tax ID 359-28-025
Security Features Security Alarm
Horse Property No
Special Listing Condition Not Applicable
Read Less Info
Want to know what your home might be worth? Contact us for a FREE valuation!

Our team is ready to help you sell your home for the highest possible price ASAP

© 2024 MLSListings Inc. All rights reserved.
Bought with Shelly Chou • Coldwell Banker Realty







