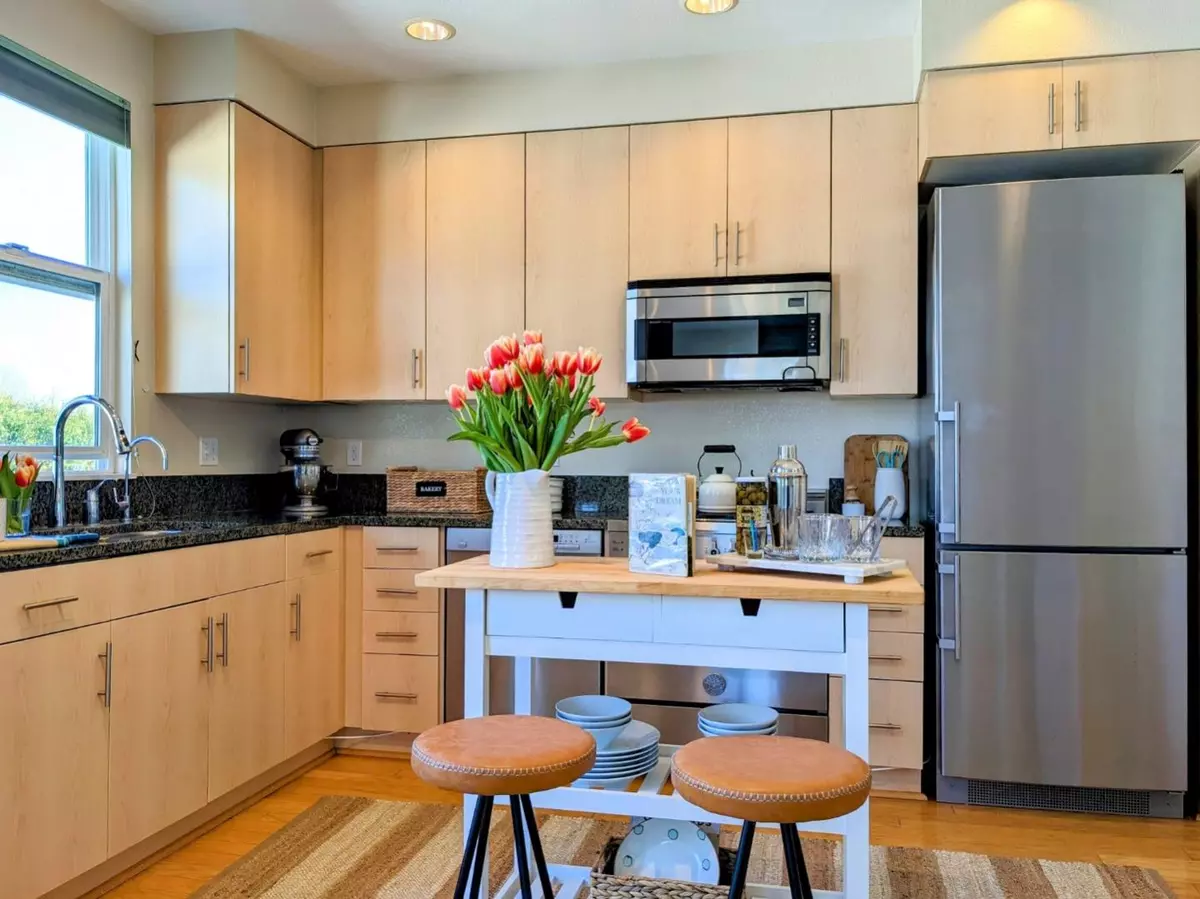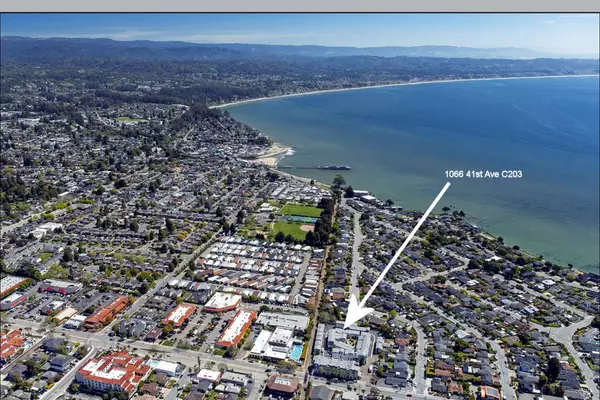$915,000
$949,000
3.6%For more information regarding the value of a property, please contact us for a free consultation.
2 Beds
2.5 Baths
1,010 SqFt
SOLD DATE : 07/12/2023
Key Details
Sold Price $915,000
Property Type Condo
Sub Type Condominium
Listing Status Sold
Purchase Type For Sale
Square Footage 1,010 sqft
Price per Sqft $905
MLS Listing ID ML81925081
Sold Date 07/12/23
Style Contemporary
Bedrooms 2
Full Baths 2
Half Baths 1
HOA Fees $462/mo
HOA Y/N 1
Year Built 2008
Property Description
Styled and staged with a fusion of cottage charm and urban chic, this home is highlighted by its light and airy space, open floor plan and prime location, with an easy walk to beaches, surfing, boutique shops and neighborhood eateries of Pleasure Point and Capitola Village. The upstairs primary bedroom & bath has been updated with new travertine-style floor tile and a new frameless shower glass and door. The 2nd bedroom also features its own bath in an en-suite configuration, and each bedroom features high ceilings and ocean views. Well maintained with updated exterior paint and immaculate interiors, this condo also includes a one car garage, one assigned uncovered exterior parking space, plus guest parking. Enjoy a short stroll to local shops like Verve, Penny Ice Creamery, Zameen's, In-Shape Fitness, New Leaf Grocery, Nubo Brewery, Cat & Cloud Coffee, Whole Foods, Opal Spa, Suda, and East End Gastro. It's the perfect Capitola neighborhood to live the good life along Monterey Bay!
Location
State CA
County Santa Cruz
Area Capitola
Building/Complex Name Capitola Beach Villas
Zoning R
Rooms
Family Room No Family Room
Dining Room Dining Area in Living Room, Eat in Kitchen
Kitchen Cooktop - Gas, Countertop - Granite, Dishwasher, Exhaust Fan, Garbage Disposal, Oven Range - Built-In, Gas, Refrigerator
Interior
Heating Forced Air, Radiant
Cooling Ceiling Fan
Flooring Carpet, Hardwood, Stone, Tile
Laundry Inside, Upper Floor, Washer / Dryer
Exterior
Garage Assigned Spaces, Attached Garage, Off-Street Parking
Garage Spaces 1.0
Utilities Available Individual Electric Meters, Individual Gas Meters, Public Utilities
View Hills, Neighborhood, Water
Roof Type Metal
Building
Faces North
Story 2
Unit Features End Unit
Foundation Concrete Perimeter and Slab
Sewer Sewer - Public, Sewer Connected
Water Individual Water Meter, Public
Level or Stories 2
Others
HOA Fee Include Common Area Electricity,Decks,Garbage,Insurance - Common Area,Landscaping / Gardening,Maintenance - Common Area,Management Fee,Reserves,Roof,Sewer
Restrictions Age - No Restrictions,Pets - Cats Permitted,Pets - Dogs Permitted,Pets - Restrictions
Tax ID 034-721-29-000
Horse Property No
Special Listing Condition Not Applicable
Read Less Info
Want to know what your home might be worth? Contact us for a FREE valuation!

Our team is ready to help you sell your home for the highest possible price ASAP

© 2024 MLSListings Inc. All rights reserved.
Bought with Mark Chiavetta • Coldwell Banker Realty







