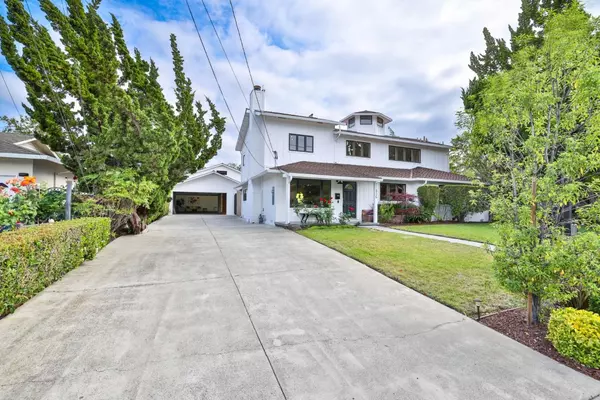$3,800,000
$3,200,000
18.8%For more information regarding the value of a property, please contact us for a free consultation.
5 Beds
4 Baths
2,928 SqFt
SOLD DATE : 07/11/2023
Key Details
Sold Price $3,800,000
Property Type Single Family Home
Sub Type Single Family Home
Listing Status Sold
Purchase Type For Sale
Square Footage 2,928 sqft
Price per Sqft $1,297
MLS Listing ID ML81930880
Sold Date 07/11/23
Bedrooms 5
Full Baths 4
Year Built 1956
Lot Size 10,000 Sqft
Property Description
Surrounded by professionally manicured backyard with waterfall, garden, and 8 ft high masonry fence, your tranquil oasis awaits you. Customized home in prime neighborhood with open floor plan is ideal for entertaining and indoor/outdoor living. Chefs dream kitchen offers high-end appliances, hand-selected countertops with large island, custom wood cabinetry, also equipped with water filter, gas cooktop, sunny breakfast nook for casual dining. Main level primary suite is perfect for in-law quarters or extended guest visits. Luxurious upstairs primary suite offers private retreat, includes walk-in closet, large bathroom with dual sinks, soaking tub. Dual-Zone A/C & heating. Expansive garage approx. 620 sqft and a workshop about 700 sqft provide ample space for your vehicles and hobbies. Top Cupertino Schools: Stevens Creek Elementary, Kennedy Middle, Monta Vista High. Superior location close to parks, golf course, Apple Campus, restaurants. ***Open House: Sat/Sun 1-5pm****
Location
State CA
County Santa Clara
Area Cupertino
Zoning R110
Rooms
Family Room Separate Family Room
Other Rooms Attic, Den / Study / Office, Workshop
Dining Room Dining Area
Kitchen Cooktop - Gas, Microwave, Oven - Electric, Oven Range - Gas
Interior
Heating Central Forced Air
Cooling Central AC, Multi-Zone
Flooring Hardwood, Tile
Fireplaces Type Wood Burning
Laundry Dryer, Electricity Hookup (220V), Inside, Washer
Exterior
Exterior Feature Deck , Fenced, Sprinklers - Auto
Garage Detached Garage, On Street, Workshop in Garage
Garage Spaces 2.0
Fence Other
Utilities Available Public Utilities
View Neighborhood
Roof Type Shingle
Building
Lot Description Regular
Story 1
Foundation Crawl Space
Sewer Sewer - Public
Water Public
Level or Stories 1
Others
Tax ID 326-19-070
Horse Property No
Special Listing Condition Not Applicable
Read Less Info
Want to know what your home might be worth? Contact us for a FREE valuation!

Our team is ready to help you sell your home for the highest possible price ASAP

© 2024 MLSListings Inc. All rights reserved.
Bought with RECIP • Out of Area Office







