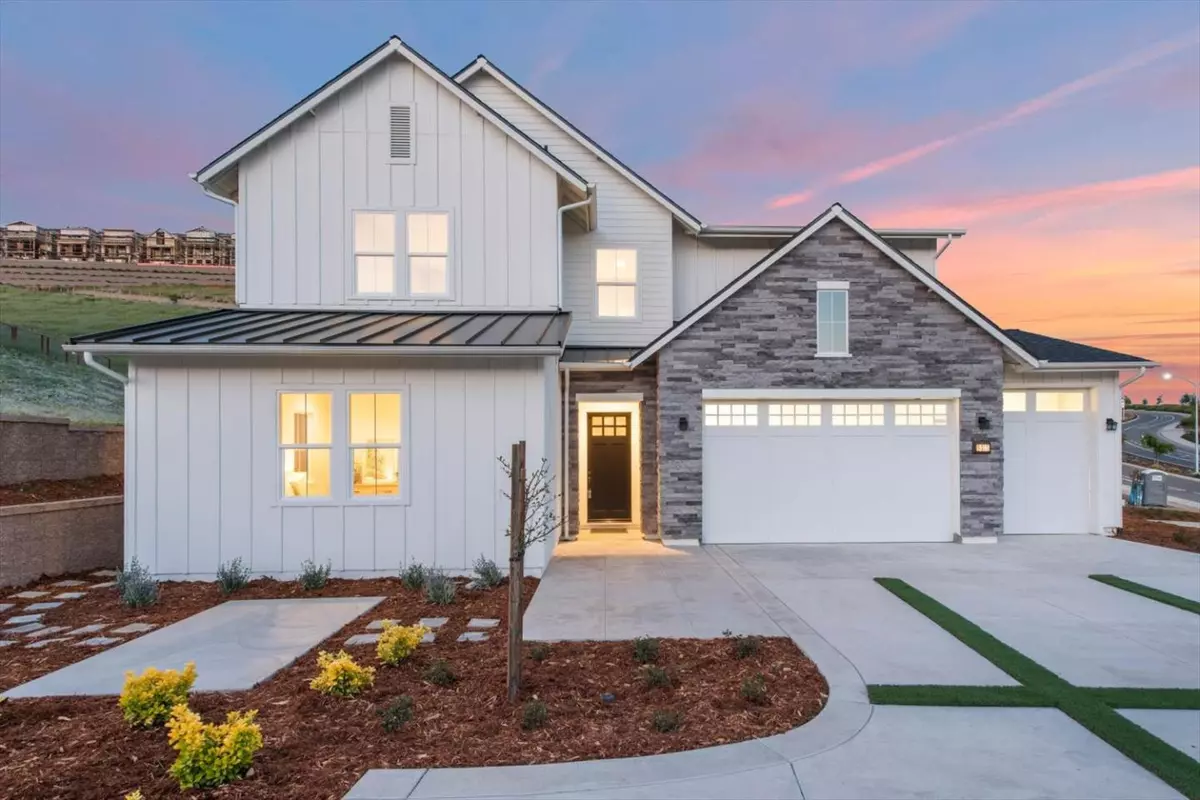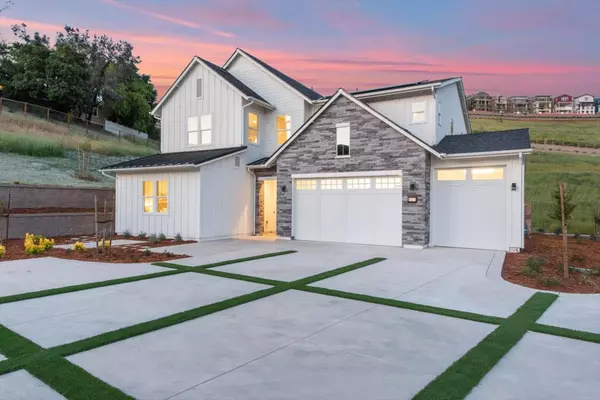$2,675,000
$2,795,000
4.3%For more information regarding the value of a property, please contact us for a free consultation.
5 Beds
4.5 Baths
4,000 SqFt
SOLD DATE : 07/07/2023
Key Details
Sold Price $2,675,000
Property Type Single Family Home
Sub Type Single Family Home
Listing Status Sold
Purchase Type For Sale
Square Footage 4,000 sqft
Price per Sqft $668
MLS Listing ID ML81915593
Sold Date 07/07/23
Style Farm House
Bedrooms 5
Full Baths 4
Half Baths 1
Year Built 2023
Lot Size 0.795 Acres
Property Description
GREAT PRICE ADJUSTMENT with this Rare Find - New Construction in San Ramon this Custom Home is surrounded by rolling hills adjacent to the coveted Preserve Community and with No HOA. Updating to Rear Yard and Landscaping. This expansive floorplan provides a main level Guest Suite/ADU along with an outdoor California Room with Fireplace. The Great Room is stunning with an abundance of light, a Formal Dining Room, and a wonderful Kitchen that includes an oversized Center Island, Farmhouse Sink, bright white Cabinetry and Stainless Appliances. The impressive Primary Bedroom offers a large Balcony with a View, two walk in closets, a great spa-like bathroom along with a Media Room on the Upper Level. This 5 Bedroom Custom Home is the Dream Home you have been looking for! 3 car garage ready for your EV Car Charging. Take advantage of the Park nearby for basketball, tennis, playground, hiking trails. With top SRVUSD schools, shopping, & trails nearby, why look anywhere else!
Location
State CA
County Contra Costa
Area San Ramon
Zoning R
Rooms
Family Room Separate Family Room
Other Rooms Den / Study / Office, Laundry Room, Mud Room, Recreation Room
Dining Room Breakfast Bar, Dining Bar, Formal Dining Room
Kitchen Cooktop - Gas, Countertop - Quartz, Dishwasher, Hood Over Range, Island with Sink, Oven - Double, Refrigerator
Interior
Heating Central Forced Air - Gas, Heating - 2+ Zones, Solar
Cooling Ceiling Fan, Central AC, Multi-Zone
Flooring Laminate
Fireplaces Type Living Room, Outside
Laundry In Utility Room, Upper Floor
Exterior
Exterior Feature Balcony / Patio, Outdoor Fireplace, Outdoor Kitchen
Garage Attached Garage, Gate / Door Opener, Off-Street Parking, Room for Oversized Vehicle
Garage Spaces 3.0
Utilities Available Natural Gas, Public Utilities, Solar Panels - Owned
View Hills, Mountains
Roof Type Composition
Building
Story 2
Foundation Concrete Perimeter
Sewer Sewer - Public
Water Public
Level or Stories 2
Others
Tax ID 208-240-104-9
Horse Property No
Special Listing Condition Not Applicable
Read Less Info
Want to know what your home might be worth? Contact us for a FREE valuation!

Our team is ready to help you sell your home for the highest possible price ASAP

© 2024 MLSListings Inc. All rights reserved.
Bought with Carmen Reyes • EXP Realty







