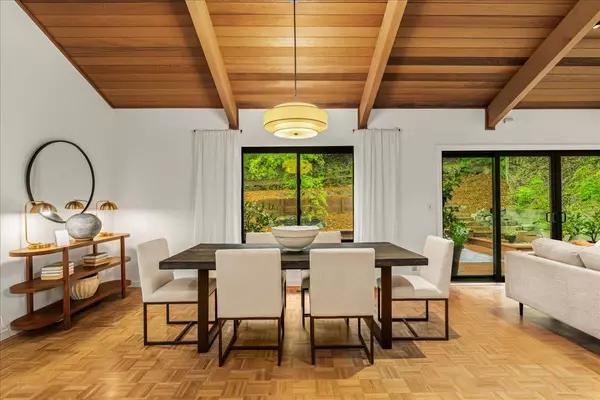$3,098,000
$3,098,000
For more information regarding the value of a property, please contact us for a free consultation.
3 Beds
3 Baths
2,245 SqFt
SOLD DATE : 07/06/2023
Key Details
Sold Price $3,098,000
Property Type Single Family Home
Sub Type Single Family Home
Listing Status Sold
Purchase Type For Sale
Square Footage 2,245 sqft
Price per Sqft $1,379
MLS Listing ID ML81927712
Sold Date 07/06/23
Style Ranch
Bedrooms 3
Full Baths 3
Year Built 1970
Lot Size 0.327 Acres
Property Description
In a high-end Cupertino neighborhood, this serene home sits among mature oaks on a large lot. While the outside is very understated, the inside is a peaceful, updated treasure. The home offers, 3 lg. bedrooms, 3 remodeled baths, and a gorgeous, vaulted, redwood ceiling throughout the main floor. An open loft overlooks the living area. There are two primary suites, one on the lower floor and the other upstairs. The home has new windows and doors. The large, eat-in family kitchen has loads of cabinets and a beautiful center island. The appliances are stainless steel, some are brand new. The interior is freshly painted and carpeted. New decks off the upstairs bedroom suite and loft offer quiet retreats. The backyard deck has a wisteria-covered arbor, planting and terraced areas, and is surrounded by native trees and shrubs that meander up the hillside. [ Back on the market @ no fault to property. ]
Location
State CA
County Santa Clara
Area Cupertino
Zoning R1
Rooms
Family Room No Family Room
Other Rooms Loft
Dining Room Dining Area in Living Room
Kitchen Cooktop - Gas, Countertop - Tile, Dishwasher, Exhaust Fan, Garbage Disposal, Hookups - Ice Maker, Island, Oven - Double, Oven - Self Cleaning, Refrigerator
Interior
Heating Central Forced Air
Cooling None
Flooring Carpet, Hardwood, Stone, Vinyl / Linoleum
Fireplaces Type Insert, Living Room
Laundry Inside, Washer / Dryer
Exterior
Exterior Feature Back Yard, Balcony / Patio, Deck , Drought Tolerant Plants, Fenced, Low Maintenance, Storage Shed / Structure
Garage Attached Garage, On Street
Garage Spaces 2.0
Fence Wood
Utilities Available Public Utilities
View Forest / Woods, Neighborhood
Roof Type Other
Building
Lot Description Grade - Hillside, Grade - Sloped Up , Pie Shaped, Private / Secluded
Faces North
Story 2
Foundation Concrete Perimeter, Crawl Space
Sewer Sewer - Public
Water Individual Water Meter, Public
Level or Stories 2
Others
Tax ID 356-24-001
Horse Property No
Special Listing Condition Not Applicable
Read Less Info
Want to know what your home might be worth? Contact us for a FREE valuation!

Our team is ready to help you sell your home for the highest possible price ASAP

© 2024 MLSListings Inc. All rights reserved.
Bought with Sunny Cui • Alliance Bay Realty







