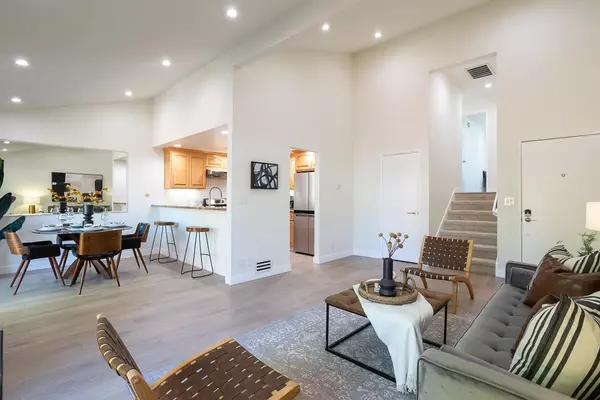$1,312,888
$1,228,888
6.8%For more information regarding the value of a property, please contact us for a free consultation.
2 Beds
2 Baths
1,060 SqFt
SOLD DATE : 06/28/2023
Key Details
Sold Price $1,312,888
Property Type Townhouse
Sub Type Townhouse
Listing Status Sold
Purchase Type For Sale
Square Footage 1,060 sqft
Price per Sqft $1,238
MLS Listing ID ML81928861
Sold Date 06/28/23
Style Contemporary
Bedrooms 2
Full Baths 2
HOA Fees $430/mo
HOA Y/N 1
Year Built 1973
Lot Size 1,337 Sqft
Property Description
Newly remodeled - move-in ready - in the heart of Cupertino, less than 1000 ft from Apple's Infinite Loop campus, barely a mile from Main St & The Rise (the upcoming world class dining, entertainment, & retail city center), & close to Whole Foods, Ranch 99, & multiple major commute routes. Great room feels uncommonly spacious, thanks to vaulted ceilings & the ample natural light that bathes the new luxury floors & custom stone fireplace through two sliders. Other recent updates include central AC, pivoting in-ceiling LED lighting, updated bathrooms, new appliances, & epoxied & refinished two-car garage. The community's ample amenities, including fully equipped gym, two pools & tennis courts, are less than 300 ft away. This home has also been put through a comprehensive 18-pt maintenance regimen, allowing it to be identified as *Certified Pre-Owned* combined with home warranty. Swing by a Fri, Sat, Sun, or Mon open house to experience its openness & many perks first-hand.
Location
State CA
County Santa Clara
Area Cupertino
Building/Complex Name Northpoint
Zoning R1
Rooms
Family Room Separate Family Room
Dining Room Dining Area
Kitchen Dishwasher, Garbage Disposal, Microwave, Oven Range, Refrigerator
Interior
Heating Central Forced Air
Cooling Central AC
Fireplaces Type Wood Burning
Laundry Washer / Dryer
Exterior
Garage Attached Garage
Garage Spaces 2.0
Community Features Community Pool, Organized Activities, Playground, Tennis Court / Facility
Utilities Available Public Utilities
View Neighborhood
Roof Type Composition
Building
Foundation Concrete Perimeter
Sewer Sewer - Public
Water Public
Others
HOA Fee Include Common Area Electricity,Exterior Painting,Insurance - Common Area,Landscaping / Gardening,Maintenance - Common Area,Management Fee,Pool, Spa, or Tennis,Recreation Facility,Reserves
Restrictions None
Tax ID 316-39-025
Horse Property No
Special Listing Condition Not Applicable
Read Less Info
Want to know what your home might be worth? Contact us for a FREE valuation!

Our team is ready to help you sell your home for the highest possible price ASAP

© 2024 MLSListings Inc. All rights reserved.
Bought with Huy Vu • Redfin







