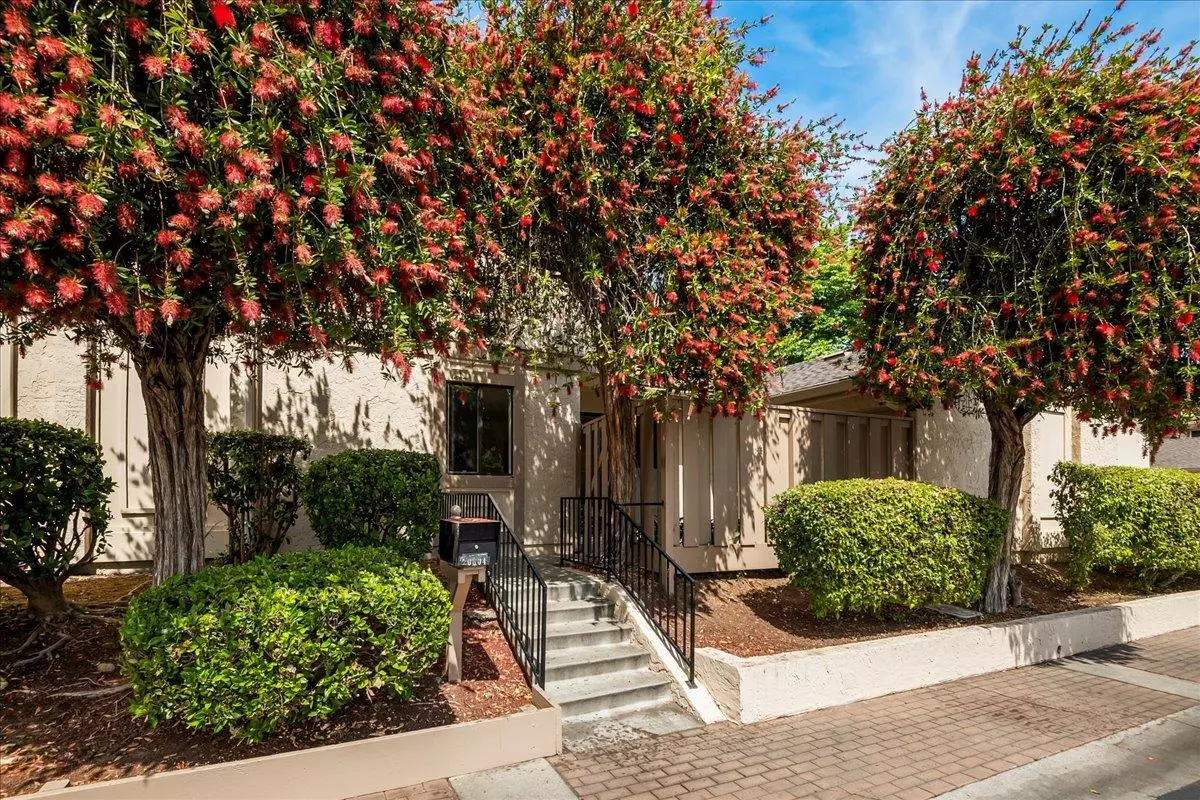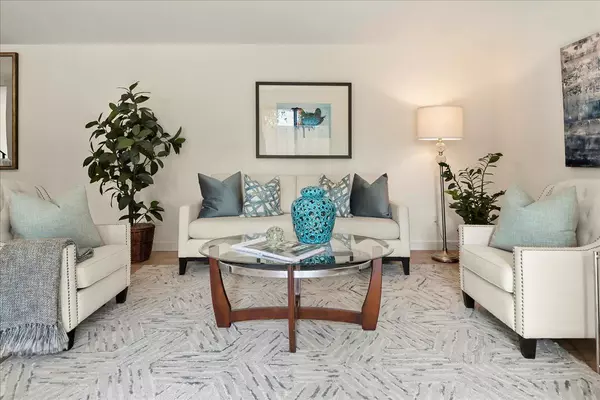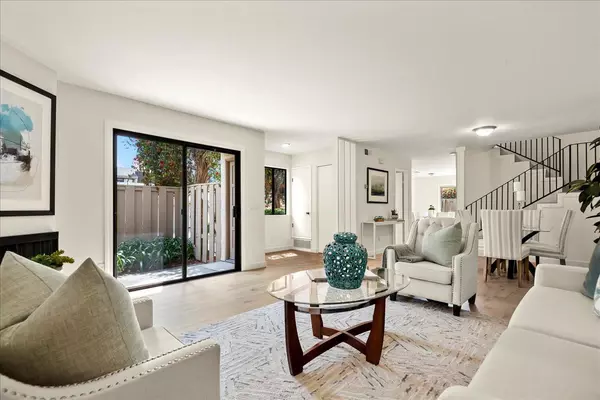$1,660,000
$1,498,000
10.8%For more information regarding the value of a property, please contact us for a free consultation.
3 Beds
2.5 Baths
1,598 SqFt
SOLD DATE : 06/27/2023
Key Details
Sold Price $1,660,000
Property Type Townhouse
Sub Type Townhouse
Listing Status Sold
Purchase Type For Sale
Square Footage 1,598 sqft
Price per Sqft $1,038
MLS Listing ID ML81931080
Sold Date 06/27/23
Style Traditional
Bedrooms 3
Full Baths 2
Half Baths 1
HOA Fees $395/mo
HOA Y/N 1
Year Built 1977
Lot Size 1,744 Sqft
Property Description
This highly coveted Countrywood community rarely has units come to market, and this one is truly special. An end unit, with gated private entrance, offers an open floor plan with abundant natural light pouring in through every window and excellent flow between spaces. Bright open kitchen, multiple dining areas and private patio make year-round entertaining a breeze. Primary suite boasting vaulted ceilings, excellent views, and a lovely en suite bathroom. Two additional bedrooms share a guest bathroom. The outdoor entertaining space doesn't disappoint eitherenjoy alfresco dinners on your private back patio complete with mature foliage plus enough room for gardening. Community pool and spa, centrally located close to great shopping, restaurants, entertainment, top-ranked Cupertino schools, major highways, tech giants (including an easy bike ride to Apple), and more!
Location
State CA
County Santa Clara
Area Cupertino
Building/Complex Name Countrywood Association
Zoning R2
Rooms
Family Room Kitchen / Family Room Combo
Dining Room Dining Area in Living Room
Kitchen Countertop - Formica, Dishwasher, Exhaust Fan, Garbage Disposal, Ice Maker, Microwave, Oven Range, Refrigerator
Interior
Heating Central Forced Air, Fireplace
Cooling None
Flooring Carpet, Laminate, Tile, Vinyl / Linoleum
Fireplaces Type Living Room, Wood Burning
Laundry Inside, Washer / Dryer
Exterior
Exterior Feature Back Yard, Balcony / Patio, Courtyard, Fenced
Garage Attached Garage, Gate / Door Opener
Garage Spaces 2.0
Fence Fenced Back, Wood
Pool Community Facility, Pool - Fenced, Pool - In Ground, Spa - In Ground
Community Features Community Pool, Sauna / Spa / Hot Tub
Utilities Available Public Utilities
Roof Type Composition
Building
Lot Description Grade - Level
Story 2
Foundation Concrete Slab
Sewer Sewer - Public
Water Public
Level or Stories 2
Others
HOA Fee Include Common Area Electricity,Common Area Gas,Exterior Painting,Insurance - Common Area,Insurance - Structure,Landscaping / Gardening,Maintenance - Common Area,Management Fee,Pool, Spa, or Tennis,Reserves,Roof
Restrictions Age - No Restrictions,Pets - Number Restrictions
Tax ID 323-44-035
Horse Property No
Special Listing Condition Not Applicable
Read Less Info
Want to know what your home might be worth? Contact us for a FREE valuation!

Our team is ready to help you sell your home for the highest possible price ASAP

© 2024 MLSListings Inc. All rights reserved.
Bought with Raymond Ni • Compass







