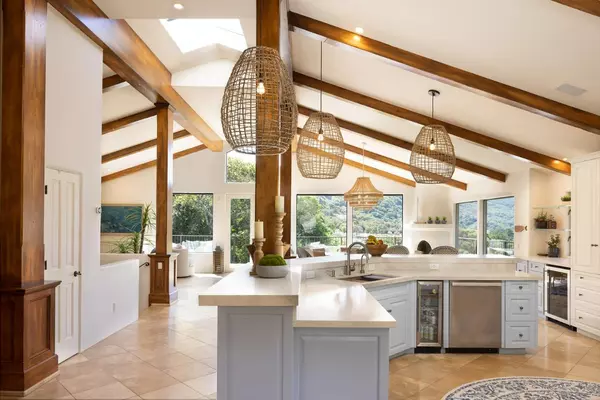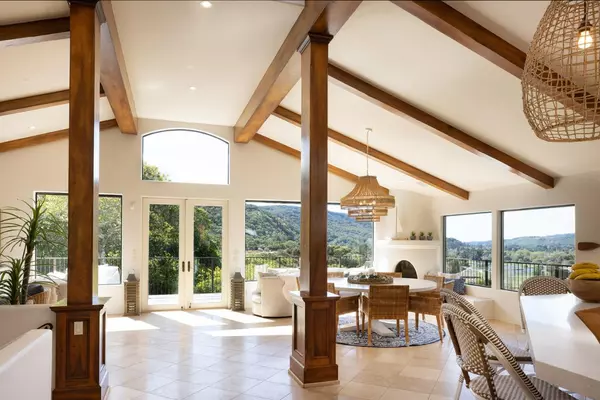$3,100,000
$3,175,000
2.4%For more information regarding the value of a property, please contact us for a free consultation.
4 Beds
3.5 Baths
4,160 SqFt
SOLD DATE : 06/23/2023
Key Details
Sold Price $3,100,000
Property Type Single Family Home
Sub Type Single Family Home
Listing Status Sold
Purchase Type For Sale
Square Footage 4,160 sqft
Price per Sqft $745
MLS Listing ID ML81924113
Sold Date 06/23/23
Bedrooms 4
Full Baths 3
Half Baths 1
HOA Fees $200/qua
HOA Y/N 1
Year Built 1993
Lot Size 3,311 Sqft
Property Description
Live like you are on vacation. Escape to the warmth of Carmel Valley and live inside the gated community situated around the high-end Carmel Valley Ranch (CVR) resort. This privately situated, stand-alone home is perched above majestic oaks along the foothills of the Santa Lucia mountains that not only serve as the border for Big Sur, but also cultivate some of Californias best wines. Move-in ready and luxurious, with stunning views, an open floor plan, a chefs kitchen, and a 600+ bottle wine cellar, this property is ideal for both entertaining friends and family as well as relaxing and recharging on your own. Homes like this in CVR rarely come available, as once residents embrace the CVR lifestyle (golf, spa, gardens, nature trails, gym, tennis, pickleball, pools, world class restaurants and first-class service) they never want to leave! Come live the luxury, resort lifestyle you have always sought but never knew was possible!
Location
State CA
County Monterey
Area Carmel Valley Ranch
Building/Complex Name Carmel Valley Ranch
Zoning R1
Rooms
Family Room Kitchen / Family Room Combo
Dining Room Dining Area, Dining Area in Living Room, Dining Bar, Eat in Kitchen, Skylight
Kitchen Cooktop - Gas
Interior
Heating Forced Air
Cooling None
Flooring Carpet, Marble, Stone, Tile
Fireplaces Type Gas Starter, Wood Burning
Exterior
Exterior Feature Balcony / Patio, Deck
Garage Detached Garage, Guest / Visitor Parking, Unassigned Spaces
Garage Spaces 2.0
Fence Fenced Front
Pool Community Facility, Pool - In Ground, Spa - Cover, Spa - Gas, Spa - In Ground, Spa - Jetted
Community Features Community Pool, Community Security Gate, Garden / Greenbelt / Trails, Golf Course, Gym / Exercise Facility
Utilities Available Public Utilities
View Forest / Woods, Golf Course, Other Water, Valley
Roof Type Composition
Building
Lot Description Views
Story 3
Foundation Concrete Perimeter
Sewer Sewer - Public
Water Public
Level or Stories 3
Others
HOA Fee Include Insurance - Common Area,Maintenance - Common Area,Maintenance - Road,Management Fee,Security Service
Restrictions Neighborhood Approval,Pets - Cats Permitted,Pets - Dogs Permitted,Pets - Restrictions
Tax ID 416-542-034-000
Security Features Security Gate with Guard
Horse Property No
Special Listing Condition Not Applicable
Read Less Info
Want to know what your home might be worth? Contact us for a FREE valuation!

Our team is ready to help you sell your home for the highest possible price ASAP

© 2024 MLSListings Inc. All rights reserved.
Bought with Ben Ottmar • Bay Homes and Estates







