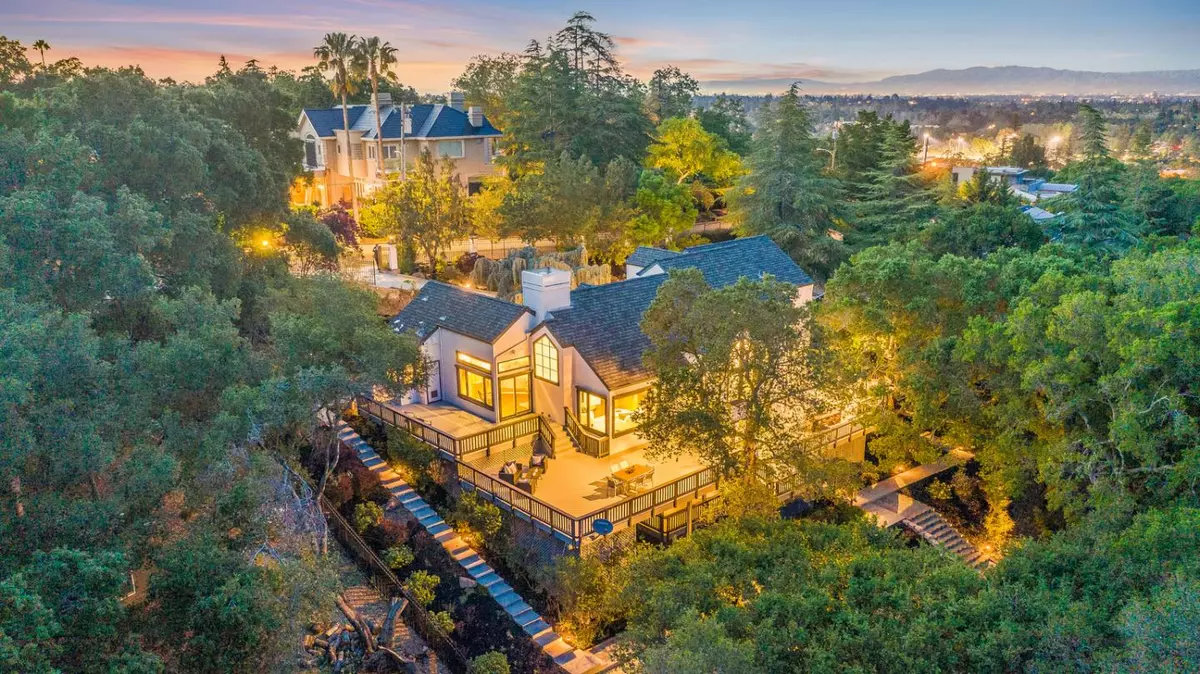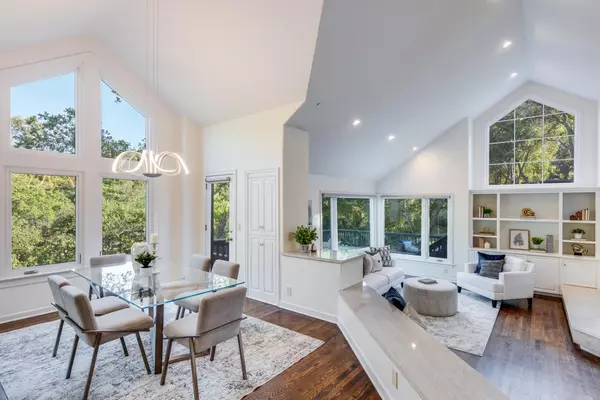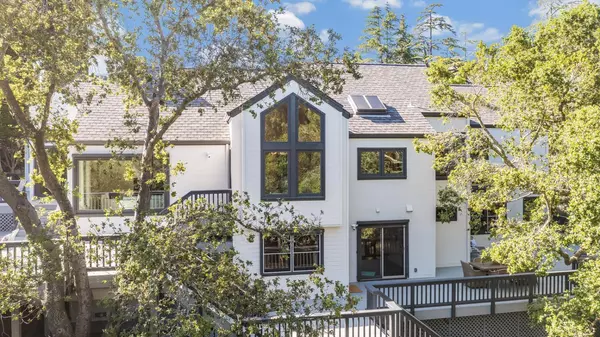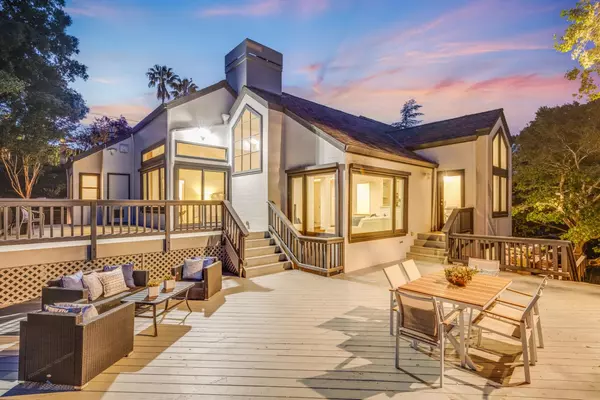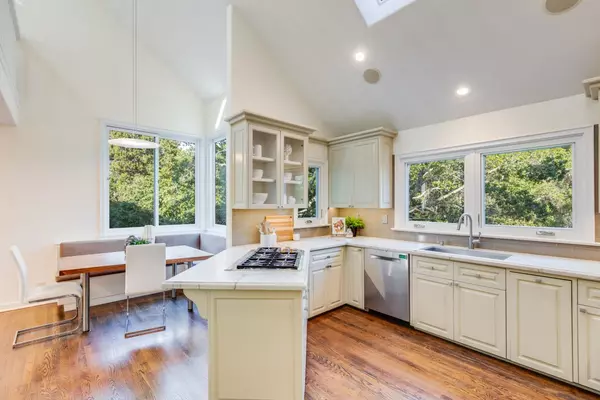$4,320,000
$4,500,000
4.0%For more information regarding the value of a property, please contact us for a free consultation.
4 Beds
3.5 Baths
4,273 SqFt
SOLD DATE : 06/20/2023
Key Details
Sold Price $4,320,000
Property Type Single Family Home
Sub Type Single Family Home
Listing Status Sold
Purchase Type For Sale
Square Footage 4,273 sqft
Price per Sqft $1,010
MLS Listing ID ML81926317
Sold Date 06/20/23
Style Custom
Bedrooms 4
Full Baths 3
Half Baths 1
Year Built 1988
Lot Size 0.764 Acres
Property Description
Welcome Home to the Stunning 163 Kimble Ave w/in Walking Distance to Downtown Los Gatos! Award Winning LG Schools! Ideal Location w/in Walking Distance to Jones Trail & Testarossa Winery! Fully Updated w/ Unsurpassed Quality Throughout! Gated Entry! Mountain Views! Hardwood Floors! Soaring Cathedral Ceilings! Large, Dramatic Picture Windows to Take In Serene Setting! Multiple Expansive Decks Ideal for Entertaining! Open Floor Plan! Ground Floor Primary Suite w/ Beautifully Remodeled Ensuite w/ Large, Japanese-style Soaking Tub w/ Waterfall Spout + Oversized Stall Shower w/ Full Body Shower Heads. Walk-In Closet. Epitome of CA Indoor / Outdoor Living- Exterior Access from All Bedrooms, Dining Room + Family Room! Multiple Skylights! Exterior Sun Shades on Remote Control! Gourmet Kitchen w/ Gas Wolf Range, Thermador Refrigerator, Leathered Quartzite Countertops, Fully Flush Cabinetry, & Subway Backsplash. Dual Zone Heating + AC! 2 Additional Office Areas! Wine Cellar! 20 Min to Apple HQ!
Location
State CA
County Santa Clara
Area Los Gatos/Monte Sereno
Zoning LG
Rooms
Family Room Separate Family Room
Other Rooms Artist Studio, Bonus / Hobby Room, Den / Study / Office, Laundry Room, Library, Loft, Office Area, Storage, Wine Cellar / Storage
Dining Room Breakfast Nook, Formal Dining Room
Kitchen Cooktop - Gas, Countertop - Quartz, Dishwasher, Exhaust Fan, Freezer, Garbage Disposal, Microwave, Pantry, Refrigerator, Skylight, Warming Drawer
Interior
Heating Central Forced Air - Gas, Heating - 2+ Zones
Cooling Central AC, Multi-Zone, Window / Wall Unit
Flooring Hardwood, Tile
Fireplaces Type Gas Starter, Living Room, Primary Bedroom
Laundry Dryer, Electricity Hookup (220V), In Utility Room, Inside, Washer
Exterior
Exterior Feature Back Yard, Balcony / Patio, Deck , Drought Tolerant Plants, Fenced, Sprinklers - Auto
Garage Attached Garage
Garage Spaces 2.0
Fence Complete Perimeter, Fenced
Utilities Available Individual Electric Meters, Individual Gas Meters
View Mountains
Roof Type Composition,Shingle
Building
Lot Description Views
Story 3
Foundation Concrete Perimeter and Slab
Sewer Sewer Connected
Water Individual Water Meter
Level or Stories 3
Others
Tax ID 529-32-048
Horse Property No
Special Listing Condition Not Applicable
Read Less Info
Want to know what your home might be worth? Contact us for a FREE valuation!

Our team is ready to help you sell your home for the highest possible price ASAP

© 2024 MLSListings Inc. All rights reserved.
Bought with Ali Quyen Tran • KW Santa Clara Valley Inc


