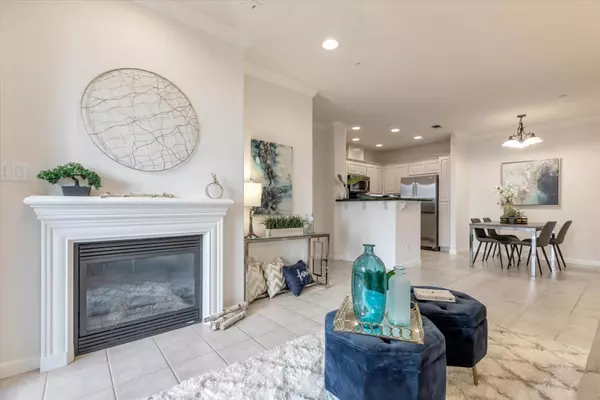$735,000
$675,000
8.9%For more information regarding the value of a property, please contact us for a free consultation.
2 Beds
2 Baths
1,066 SqFt
SOLD DATE : 06/13/2023
Key Details
Sold Price $735,000
Property Type Condo
Sub Type Condominium
Listing Status Sold
Purchase Type For Sale
Square Footage 1,066 sqft
Price per Sqft $689
MLS Listing ID ML81929039
Sold Date 06/13/23
Bedrooms 2
Full Baths 2
HOA Fees $409/mo
HOA Y/N 1
Year Built 2007
Property Description
Resort style living in Dublin Ranch! Most desired Corrida model, one level luxury condo in the Terraces at Dublin Ranch. Main door faces West. The unit has no immediate neighbors. Elegant living area of approximately 1,066 square feet. two bedrooms two bathrooms with open floor plan. Top of the line Toll Bros. kitchen package incl. granite countertops and stainless steel appliances. The living room is bright and airy, yet cozy with a fireplace with sliding door leading into the over-sized patio. The primary bedroom features an en suite bathroom with dual vanity sinks that leads into a spacious walk-in closet. In-closet laundry with top-loading washer/dryer included. The gated community has 24-hr security with incredible HOA amenities incl. pool, hot tub, fitness center & clubhouse. Close to shops, restaurants, medical center, and a charming park. Walking distance to award-winning schools (Kolb and Fallon) & the upcoming Emerald High. Close to BART & easy 580/680 access.
Location
State CA
County Alameda
Area Dublin
Building/Complex Name The Terraces
Rooms
Family Room No Family Room
Dining Room Dining Area
Kitchen 220 Volt Outlet, Cooktop - Gas, Countertop - Granite, Dishwasher, Exhaust Fan, Garbage Disposal, Microwave, Oven Range, Oven Range - Gas, Refrigerator
Interior
Heating Forced Air
Cooling Central AC
Flooring Carpet, Tile
Fireplaces Type Gas Burning
Laundry Dryer, Electricity Hookup (220V), Inside, Washer
Exterior
Garage Assigned Spaces, Guest / Visitor Parking, Tandem Parking
Garage Spaces 2.0
Pool Community Facility, Pool - In Ground, Spa - In Ground
Community Features Club House, Community Pool, Conference Facilities, Elevator, Gym / Exercise Facility, Recreation Room, Trash Chute
Utilities Available None / No Utilities
Roof Type Tile
Building
Faces West
Story 1
Unit Features No Common Wall
Foundation Concrete Slab
Sewer Sewer - Public
Water Public
Level or Stories 1
Others
HOA Fee Include Garbage,Landscaping / Gardening,Maintenance - Common Area,Maintenance - Exterior,Pool, Spa, or Tennis,Reserves,Security Service,Other
Restrictions Pets - Allowed
Tax ID 985-0041-106
Security Features Controlled / Secured Access,Fire System - Sprinkler,Secured Garage / Parking
Horse Property No
Special Listing Condition Not Applicable
Read Less Info
Want to know what your home might be worth? Contact us for a FREE valuation!

Our team is ready to help you sell your home for the highest possible price ASAP

© 2024 MLSListings Inc. All rights reserved.
Bought with Teri DeCarlo • Snyder Real Estate Group







