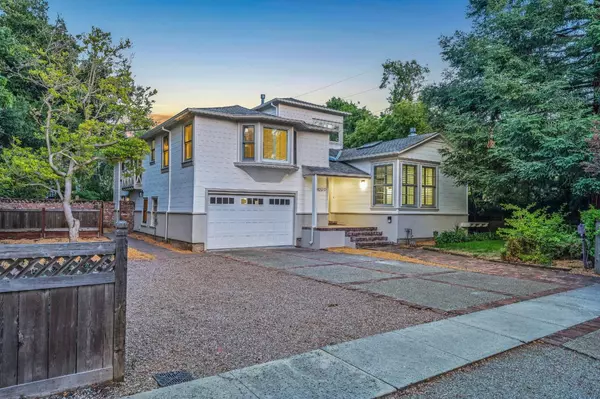$3,000,000
$3,198,000
6.2%For more information regarding the value of a property, please contact us for a free consultation.
5 Beds
3.5 Baths
3,250 SqFt
SOLD DATE : 06/16/2023
Key Details
Sold Price $3,000,000
Property Type Single Family Home
Sub Type Single Family Home
Listing Status Sold
Purchase Type For Sale
Square Footage 3,250 sqft
Price per Sqft $923
MLS Listing ID ML81926965
Sold Date 06/16/23
Style Country English,Farm House,Traditional,Other
Bedrooms 5
Full Baths 3
Half Baths 1
Year Built 1937
Lot Size 9,000 Sqft
Property Description
Stunning 2 story home in the sought-after Flood Triangle neighborhood. This 4-bed, 2.5-bath + 1-bed, 1-bath Au Pair unit is nestled on a spacious 9,000 parcel. The brick front entry opens to a travertine-tiled foyer. The living room offers a diamond oak parquet floor, recessed lighting, and skylight. Elegant formal dining room. Remodeled gourmet kitchen w/ custom cabinetry, terrazzo countertops, skylight, farmhouse sink, and professional-grade stainless appliances. The primary bedroom features a bay window, walk-in closet, and en-suite bathroom with custom vanity, separate shower, and jacuzzi tub. Three additional bedrooms and a full bathroom complete the main area. Lower-level Au Pair/office en-suite w/ separate/private access. The serene backyard offers a redwood deck, an expansive lawn, and various plants & shrubs. Prime Flood Triangle location offers easy access to MP, PA Stanford. Top schools: Laurel/Encinal Elementary, Hillview, MA High. Minutes to tech corridor, Meta & Google.
Location
State CA
County San Mateo
Area Flood Park Area
Building/Complex Name Flood Triangle
Zoning R10008
Rooms
Family Room No Family Room
Other Rooms Formal Entry, Laundry Room, Mud Room, Storage, Utility Room, Other
Dining Room Formal Dining Room
Kitchen Cooktop - Gas, Countertop - Other, Dishwasher, Exhaust Fan, Garbage Disposal, Hood Over Range, Hookups - Gas, Island, Microwave, Oven - Double, Pantry, Refrigerator, Skylight
Interior
Heating Central Forced Air - Gas, Forced Air, Gas
Cooling Central AC
Flooring Carpet, Hardwood, Tile, Travertine
Laundry Electricity Hookup (110V), Gas Hookup, In Utility Room, Inside, Washer / Dryer
Exterior
Exterior Feature Back Yard, Balcony / Patio, BBQ Area, Courtyard, Drought Tolerant Plants, Fenced, Sprinklers - Auto, Sprinklers - Lawn
Garage Attached Garage, Gate / Door Opener, On Street
Garage Spaces 2.0
Fence Fenced Back, Mixed Height / Type, Wood
Utilities Available Public Utilities
View Hills, Mountains, Neighborhood
Roof Type Composition
Building
Lot Description Grade - Level
Story 2
Foundation Concrete Perimeter, Concrete Perimeter and Slab
Sewer Sewer - Public
Water Public
Level or Stories 2
Others
Restrictions None
Tax ID 062-032-190
Horse Property No
Special Listing Condition Not Applicable
Read Less Info
Want to know what your home might be worth? Contact us for a FREE valuation!

Our team is ready to help you sell your home for the highest possible price ASAP

© 2024 MLSListings Inc. All rights reserved.
Bought with Lev Ingman • Real Estate Source, Inc.







