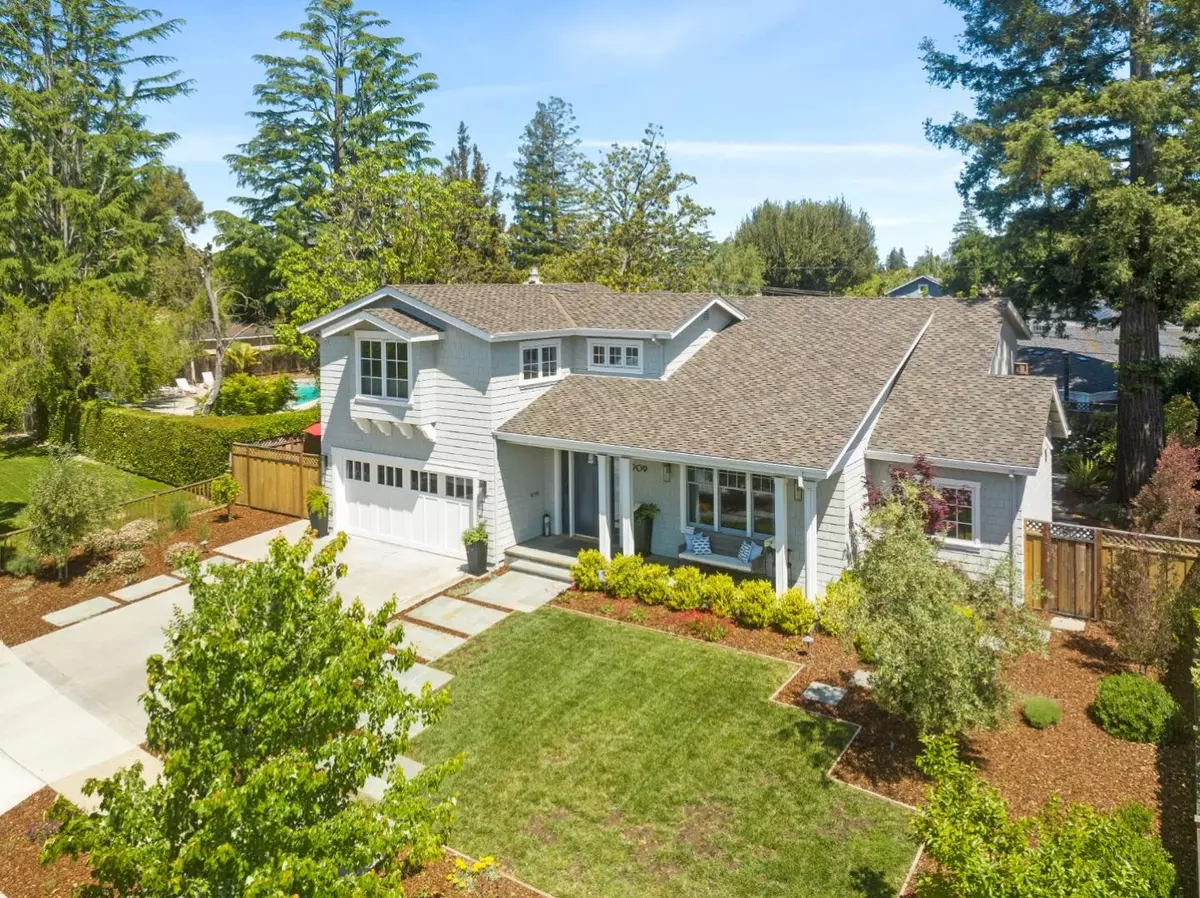$4,100,000
$3,895,000
5.3%For more information regarding the value of a property, please contact us for a free consultation.
5 Beds
3 Baths
2,632 SqFt
SOLD DATE : 06/16/2023
Key Details
Sold Price $4,100,000
Property Type Single Family Home
Sub Type Single Family Home
Listing Status Sold
Purchase Type For Sale
Square Footage 2,632 sqft
Price per Sqft $1,557
MLS Listing ID ML81928388
Sold Date 06/16/23
Style Craftsman
Bedrooms 5
Full Baths 3
Year Built 1960
Lot Size 8,067 Sqft
Property Description
Fabulous Custom "To the Studs" Nearly New Build in Family Favorite BLOSSOM MANOR! Extraordinary Attention to Detail with Superb Craftsmanship. Captivating Designer Influences Have Created High-End Finishes From the Rich White Oak Plank Floors, Marvelous High Ceilings, Jazzy Light Fixtures and Show-Stopping Kitchen; Complete with Wolf Stove, SubZero Fridge and Convenient Coffee Nook! Downstairs Bedroom & Full Bath add to the Exceptional Functionality of this Gem! Open Dining Enjoys Access to Kitchen and Inviting Family Room=Phenomenal Gathering for Entertaining! Picturesque Stone Patio Backyard Provides Additional Areas for Parties and Family Activities! For Summer Fun, Neighborhood Pool is Steps Away: Requiring Membership that Comes with This Home! Classy Staircase Leads to Sequestered Primary Suite with Views of the Hills, Spa-Like Bath and Delightful Sitting Area. Walk-In Closet Completes the Primary Retreat!
Location
State CA
County Santa Clara
Area Los Gatos/Monte Sereno
Zoning R18
Rooms
Family Room Separate Family Room
Other Rooms Formal Entry, Laundry Room
Dining Room Breakfast Bar, Dining Area in Family Room, Eat in Kitchen
Kitchen 220 Volt Outlet, Countertop - Stone, Dishwasher, Garbage Disposal, Hood Over Range, Hookups - Gas, Island, Microwave, Oven - Built-In, Oven - Electric, Oven - Self Cleaning, Oven Range - Gas, Refrigerator, Wine Refrigerator
Interior
Heating Central Forced Air
Cooling Central AC, Multi-Zone
Flooring Hardwood
Fireplaces Type Family Room, Gas Log, Living Room
Laundry In Utility Room, Upper Floor
Exterior
Exterior Feature Back Yard, Balcony / Patio, BBQ Area, Dog Run / Kennel, Fenced, Sprinklers - Auto, Sprinklers - Lawn
Garage Attached Garage
Garage Spaces 2.0
Fence Fenced Back
Pool Community Facility
Utilities Available Public Utilities
Roof Type Composition
Building
Lot Description Grade - Level
Story 2
Foundation Concrete Perimeter, Concrete Perimeter and Slab
Sewer Sewer - Public
Water Public
Level or Stories 2
Others
Tax ID 523-13-010
Security Features Security Alarm
Horse Property No
Special Listing Condition Not Applicable
Read Less Info
Want to know what your home might be worth? Contact us for a FREE valuation!

Our team is ready to help you sell your home for the highest possible price ASAP

© 2024 MLSListings Inc. All rights reserved.
Bought with C.T. Harris • Christie's International Real Estate Sereno







