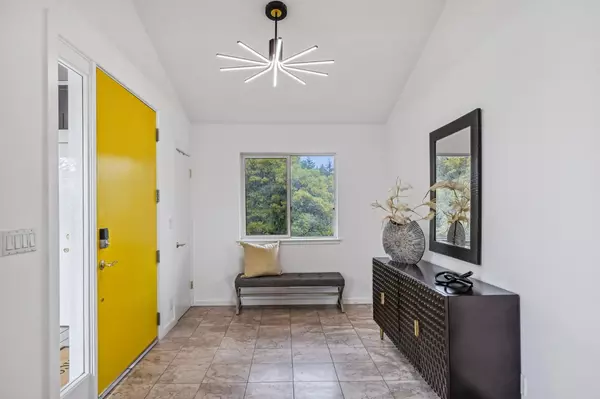$2,300,000
$2,388,888
3.7%For more information regarding the value of a property, please contact us for a free consultation.
5 Beds
3 Baths
3,526 SqFt
SOLD DATE : 06/15/2023
Key Details
Sold Price $2,300,000
Property Type Single Family Home
Sub Type Single Family Home
Listing Status Sold
Purchase Type For Sale
Square Footage 3,526 sqft
Price per Sqft $652
MLS Listing ID ML81926241
Sold Date 06/15/23
Style Contemporary
Bedrooms 5
Full Baths 3
HOA Fees $261/mo
HOA Y/N 1
Year Built 1979
Lot Size 1.058 Acres
Property Description
Experience living in a vacation retreat year round only 20 minutes from downtown Los Gatos. A gated entrance opens to this entertainer's dream home. Enjoy breathtaking views of Santa Cruz & the Monterey Bay from expansive decks and a newly landscaped garden retreat with a cozy firepit. The spacious living room showcases vaulted ceilings, oversized windows, and an abundance of natural light. The beautiful kitchen features a sub-zero fridge, double oven, pantry, ample cabinetry & counter space. The 1st floor includes a private office & a luxurious ensuite bedroom, while the 2nd lower level reveals a stunning primary bedroom with majestic views & an updated bathroom. Equipped with fiber network, generator & solar features, this home also offers an attached 2-car garage with an EV charger. The cherished Las Cumbres community amenities includes a pool, clubhouse, community garden, bocce ball, tennis & basketball courts. Tens of miles of private hiking trails are there for your enjoyment.
Location
State CA
County Santa Cruz
Building/Complex Name Las Cumbres Conservation Corp
Zoning R-1-1AC
Rooms
Family Room Separate Family Room
Other Rooms Den / Study / Office, Formal Entry, Wine Cellar / Storage
Dining Room Breakfast Bar, Dining Area in Living Room
Kitchen Cooktop - Gas, Countertop - Solid Surface / Corian, Dishwasher, Exhaust Fan, Garbage Disposal, Hookups - Gas, Island with Sink, Microwave, Oven - Double, Pantry, Refrigerator, Warming Drawer
Interior
Heating Central Forced Air, Fireplace , Propane, Radiant
Cooling Ceiling Fan, Central AC
Flooring Hardwood, Marble
Fireplaces Type Wood Burning
Laundry Electricity Hookup (220V), Gas Hookup, Inside, Washer / Dryer
Exterior
Exterior Feature Back Yard, Balcony / Patio, Deck , Drought Tolerant Plants, Fenced, Fire Pit, Outdoor Fireplace, Sprinklers - Auto, Storage Shed / Structure
Garage Attached Garage, Electric Car Hookup, Electric Gate, Gate / Door Opener, Room for Oversized Vehicle
Garage Spaces 2.0
Fence Fenced, Gate, Other
Pool Community Facility, Heated - Solar, Pool - In Ground, Spa - Gunite
Community Features BBQ Area, Club House, Community Pool, Game Court (Outdoor), Garden / Greenbelt / Trails, Organized Activities, Playground, Tennis Court / Facility
Utilities Available Generator, Individual Electric Meters, Individual Gas Meters, Propane On Site, Public Utilities, Solar Panels - Owned
View Bay, Canyon, Forest / Woods, Mountains, Ocean
Roof Type Composition
Building
Lot Description Grade - Sloped Down , Grade - Varies, Views
Foundation Concrete Perimeter
Sewer Existing Septic
Water Irrigation Connected, Private / Mutual, Water Softener - Owned
Others
HOA Fee Include Common Area Electricity,Insurance - Common Area,Maintenance - Common Area,Maintenance - Road,Management Fee,Organized Activities,Pool, Spa, or Tennis
Restrictions Other
Tax ID 088-241-46-000
Security Features Secured Garage / Parking,Security Lights
Horse Property No
Special Listing Condition Not Applicable
Read Less Info
Want to know what your home might be worth? Contact us for a FREE valuation!

Our team is ready to help you sell your home for the highest possible price ASAP

© 2024 MLSListings Inc. All rights reserved.
Bought with Sara Yao • Rainmaker Real Estate







