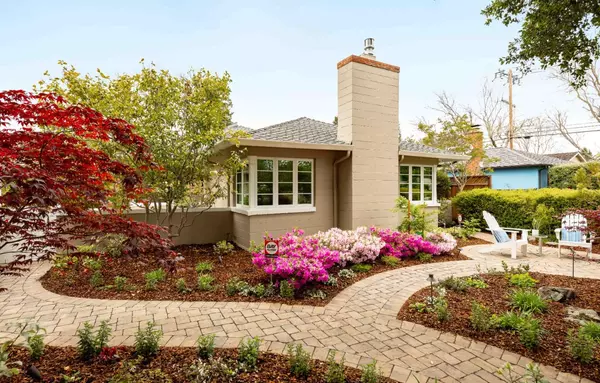$2,593,000
$2,488,000
4.2%For more information regarding the value of a property, please contact us for a free consultation.
3 Beds
2.5 Baths
1,760 SqFt
SOLD DATE : 06/14/2023
Key Details
Sold Price $2,593,000
Property Type Single Family Home
Sub Type Single Family Home
Listing Status Sold
Purchase Type For Sale
Square Footage 1,760 sqft
Price per Sqft $1,473
MLS Listing ID ML81927405
Sold Date 06/14/23
Bedrooms 3
Full Baths 2
Half Baths 1
Year Built 1950
Lot Size 7,000 Sqft
Property Description
A peaceful, tree-lined street within walking distance of Palo Alto's University Avenue as well as Burgess Park and its fabulous amenities (such as the Arrillaga Family Recreation Center) plays host to this bright and inviting 3-bedroom classic California home. A lush garden and courtyard encircled by an idyllic white picket fence provide curb appeal, while 1,760 sf of space enjoys refinished hardwood floors, granite and marble finishes, and a bright ambiance. The living room is centered by a fireplace, the dining room opens outside, and the updated kitchen enjoys appliances from high-end brands such as Viking Professional & Bosch. A bonus enclosed 250 square foot sunroom opens to the backyard with a large patio for indoor/outdoor living. This home also includes a separate 2-car garage with additional storage, outdoor barbeque area, and covered potting porch. Top rated Menlo Park schools, with Laurel Elementary (Upper Campus) just a half-mile away (buyer to verify eligibility).
Location
State CA
County San Mateo
Area Willows / O'Conner Area
Zoning R10008
Rooms
Family Room Separate Family Room
Other Rooms Storage
Dining Room Breakfast Bar, Dining Area in Living Room, Dining Bar, Eat in Kitchen
Kitchen Countertop - Other, Dishwasher, Freezer, Garbage Disposal, Hood Over Range, Ice Maker, Island, Microwave, Oven Range - Gas, Refrigerator, Skylight
Interior
Heating Central Forced Air - Gas, Fireplace
Cooling Ceiling Fan, Central AC
Flooring Hardwood, Tile
Fireplaces Type Gas Log, Insert, Living Room
Laundry Dryer, Inside, Tub / Sink, Washer
Exterior
Exterior Feature Balcony / Patio, Fenced, Porch - Enclosed, Storage Shed / Structure
Garage Detached Garage, Gate / Door Opener, On Street, Parking Restrictions
Garage Spaces 2.0
Fence Fenced, Mixed Height / Type, Wood
Utilities Available Individual Electric Meters, Individual Gas Meters, Public Utilities
View Neighborhood
Roof Type Shingle
Building
Lot Description Grade - Mostly Level
Story 1
Foundation Concrete Perimeter
Sewer Sewer Connected
Water Individual Water Meter, Public
Level or Stories 1
Others
Tax ID 062-367-040
Security Features Security Lights
Horse Property No
Special Listing Condition Not Applicable
Read Less Info
Want to know what your home might be worth? Contact us for a FREE valuation!

Our team is ready to help you sell your home for the highest possible price ASAP

© 2024 MLSListings Inc. All rights reserved.
Bought with Mark Tauber • Coldwell Banker Realty






