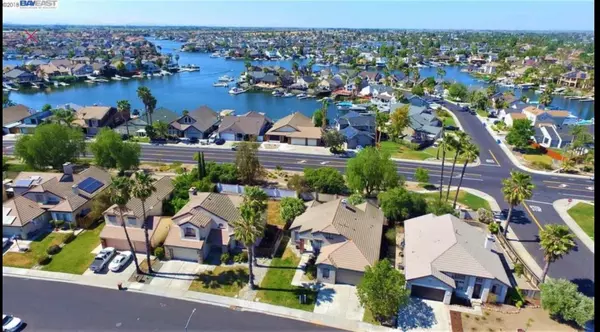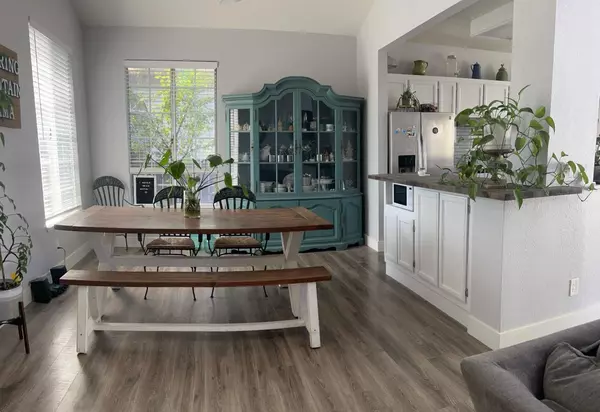$715,000
$715,000
For more information regarding the value of a property, please contact us for a free consultation.
3 Beds
2 Baths
1,795 SqFt
SOLD DATE : 06/09/2023
Key Details
Sold Price $715,000
Property Type Single Family Home
Sub Type Single Family Home
Listing Status Sold
Purchase Type For Sale
Square Footage 1,795 sqft
Price per Sqft $398
MLS Listing ID ML81926124
Sold Date 06/09/23
Style Contemporary,Craftsman,Farm House
Bedrooms 3
Full Baths 2
Year Built 1990
Lot Size 6,200 Sqft
Property Description
Live where you play- in Discovery Bay! This home has what most in DB do not- Parking and Privacy, Vaulted ceilings, soothing grey tones w/ white cabinets, trim & marble tile w/ subway glass. Gas fireplace w/ Blue Stone Hearth, Laminate floors throughout. Enjoy cooking in a chefs kitchen w/ Farm House Sink, S.S. Dishwasher, S.S. Jenn-Air Convection Gas Range/Oven & Black Glass Top Electric Range. This home has been updated throughout. Backyard Fire Pit. All new LED lighting. ceiling fans, fixtures, switches & outlets. Low volt automated security/landscape lighting front & rear. Automated H2O Fountain in rear. Barefoot TREX Deck, Therapeutic Hot Tub. 3 car driveway. Lots of on Street Parking. Front private courtyard. 6'-8' Fencing. Garage is oversized for 2 cars and a golf cart. New insulated garage door. & opener. Home was a model and the garage is finished w/ recessed lighting & crown molding. Close to shops, dining, Marina & Highway 4. NO HOA Fees.
Location
State CA
County Contra Costa
Area Discovery Bay
Zoning P-1
Rooms
Family Room Separate Family Room
Other Rooms Attic, Formal Entry
Dining Room Breakfast Bar, Dining Area, Eat in Kitchen
Kitchen 220 Volt Outlet, Cooktop - Electric, Cooktop - Gas, Countertop - Ceramic, Countertop - Tile, Garbage Disposal, Hood Over Range, Hookups - Gas, Hookups - Ice Maker, Island, Oven - Self Cleaning, Oven Range - Built-In, Gas, Warming Drawer
Interior
Heating Central Forced Air, Fireplace , Gas
Cooling Ceiling Fan, Central AC
Flooring Laminate, Tile
Fireplaces Type Gas Log, Living Room
Laundry Electricity Hookup (110V), Electricity Hookup (220V), Gas Hookup, In Utility Room, Washer / Dryer
Exterior
Exterior Feature Back Yard, Balcony / Patio, BBQ Area, Courtyard, Deck , Dog Run / Kennel, Drought Tolerant Plants, Fenced, Fire Pit, Low Maintenance, Sprinklers - Auto, Sprinklers - Lawn
Garage Gate / Door Opener, Golf Cart, Off-Street Parking, On Street, Workshop in Garage
Garage Spaces 2.0
Fence Fenced, Mixed Height / Type, Wood
Pool Spa - Above Ground, Spa - Cover, Spa - Electric, Spa - Fenced, Spa - Fiberglass, Spa - Jetted, Spa / Hot Tub
Utilities Available Individual Electric Meters, Natural Gas, Solar Panels - Owned
View Court, Neighborhood
Roof Type Concrete
Building
Lot Description Grade - Level, Private / Secluded, Regular
Faces South
Story 1
Foundation Concrete Perimeter, Crawl Space, Foundation Moisture Barrier, Post and Beam, Post and Pier, Raised
Sewer Community Sewer / Septic
Water Public, Water Filter - Owned
Level or Stories 1
Others
Tax ID 008-502-002-2
Security Features Security Alarm ,Security Fence,Security Lights,Video / Audio System
Horse Property No
Special Listing Condition Not Applicable
Read Less Info
Want to know what your home might be worth? Contact us for a FREE valuation!

Our team is ready to help you sell your home for the highest possible price ASAP

© 2024 MLSListings Inc. All rights reserved.
Bought with Jessica Medina • Village Properties & Assoc.







