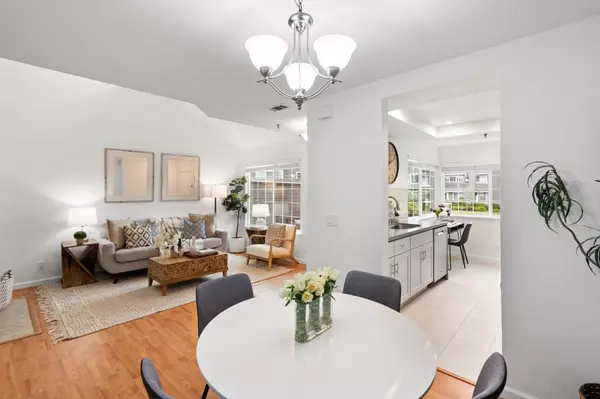$985,000
$898,000
9.7%For more information regarding the value of a property, please contact us for a free consultation.
2 Beds
2.5 Baths
1,177 SqFt
SOLD DATE : 06/07/2023
Key Details
Sold Price $985,000
Property Type Townhouse
Sub Type Townhouse
Listing Status Sold
Purchase Type For Sale
Square Footage 1,177 sqft
Price per Sqft $836
MLS Listing ID ML81927140
Sold Date 06/07/23
Bedrooms 2
Full Baths 2
Half Baths 1
HOA Fees $594/mo
HOA Y/N 1
Year Built 1985
Lot Size 32.432 Acres
Property Description
Welcome to the beautiful Village in the Park community, one of Daly City's best kept secrets. 1212 Cameron Lane offers an ideal location, facing the greenbelt. This townhouse style property includes two bedrooms and two and half baths, with high ceilings, and two car attached garage. Downstairs boasts a remodeled kitchen, 2021, with quartz countertops, living room opening to the private patio, gas fireplace, and convenient half bath. Upstairs find two bedroom suites, each with their own private bath. The grand primary suite features soaring ceilings, greenbelt views, dual sinks, and three closets. Newer windows, 2021, fresh carpet and paint complete the space. Nestled atop San Bruno Mountain, Village in the Park offers views of the hills, and the city lights of San Francisco. The lush complex includes greenbelts and walking paths, as well as a community pool and spa. Feel like you are a world away, while maintaining close proximity to BART, shopping, the City, and the Peninsula.
Location
State CA
County San Mateo
Area Southern Hills
Building/Complex Name Village in the Park
Zoning ID0000
Rooms
Family Room Separate Family Room
Dining Room Dining "L"
Kitchen Countertop - Quartz, Dishwasher, Garbage Disposal, Microwave, Oven Range - Gas, Refrigerator
Interior
Heating Central Forced Air - Gas
Cooling None
Flooring Carpet, Laminate, Tile
Fireplaces Type Gas Burning
Laundry In Garage, Washer / Dryer
Exterior
Garage Attached Garage, Guest / Visitor Parking, Off-Street Parking
Garage Spaces 2.0
Pool Community Facility
Community Features Community Pool, Garden / Greenbelt / Trails, Sauna / Spa / Hot Tub
Utilities Available Public Utilities
View City Lights, Greenbelt, Neighborhood
Roof Type Composition,Shingle
Building
Faces South
Story 2
Foundation Concrete Slab
Sewer Sewer - Public
Water Public
Level or Stories 2
Others
HOA Fee Include Common Area Electricity,Common Area Gas,Exterior Painting,Insurance - Common Area,Maintenance - Common Area,Pool, Spa, or Tennis,Reserves,Roof
Restrictions Parking Restrictions
Tax ID 102-640-030
Horse Property No
Special Listing Condition Not Applicable
Read Less Info
Want to know what your home might be worth? Contact us for a FREE valuation!

Our team is ready to help you sell your home for the highest possible price ASAP

© 2024 MLSListings Inc. All rights reserved.
Bought with Armaniche DaSilva • Better Real Estate California,







