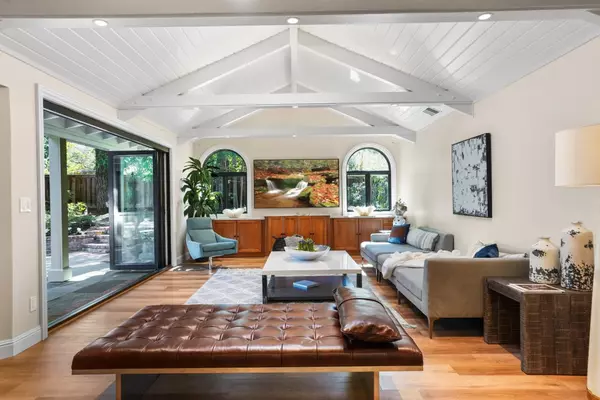$9,380,000
$9,898,000
5.2%For more information regarding the value of a property, please contact us for a free consultation.
5 Beds
5.5 Baths
4,984 SqFt
SOLD DATE : 06/02/2023
Key Details
Sold Price $9,380,000
Property Type Single Family Home
Sub Type Single Family Home
Listing Status Sold
Purchase Type For Sale
Square Footage 4,984 sqft
Price per Sqft $1,882
MLS Listing ID ML81920482
Sold Date 06/02/23
Bedrooms 5
Full Baths 5
Half Baths 1
Year Built 1950
Lot Size 1.365 Acres
Property Description
Enter this estate via the gated driveway dotted with spectacular old growth Redwood trees and Valley Oaks. A true resort for the California lifestyle on level grounds of 1.36 +/- acres, this property with a total living space of 5320 +/- sq ft feels far away yet is just blocks from downtown Los Altos in the heart of Silicon Valley. Main house has 4 BR, 3.5 BA, a dedicated office, separate study center, and a playroom/additional office. Recent renovation has created a masterpiece with sophisticated modern elegance. The panoramic glass door opens the family room to a vast patio with BBQ and full outdoor kitchen for the perfect indoor/outdoor living, leading to the pool/spa, luxurious pool house/fitness salon, and home cinema facility and fire pit. Fully landscaped with an expansive lawn and farm-to-table amenities, including a fruit orchard and vegetable garden. Heated chicken coop! Guest house with a full kitchen and bathroom. Acclaimed Los Altos schools Contact Mansour at 408-313-3897
Location
State CA
County Santa Clara
Area Los Altos Hills
Zoning R1
Rooms
Family Room Kitchen / Family Room Combo
Other Rooms Bonus / Hobby Room, Den / Study / Office, Laundry Room, Loft, Office Area, Recreation Room, Utility Room
Dining Room Breakfast Bar, Dining Area, Dining Area in Family Room, Dining Bar, Eat in Kitchen, Formal Dining Room, Skylight
Kitchen Cooktop - Gas, Countertop - Marble, Countertop - Quartz, Dishwasher, Exhaust Fan, Freezer, Garbage Disposal, Hood Over Range, Ice Maker, Island with Sink, Microwave, Oven - Double, Refrigerator, Wine Refrigerator
Interior
Heating Central Forced Air, Fireplace , Forced Air, Heating - 2+ Zones
Cooling Ceiling Fan, Central AC, Multi-Zone
Flooring Carpet, Stone, Tile, Vinyl / Linoleum, Other
Fireplaces Type Gas Burning, Living Room
Laundry Electricity Hookup (220V), Inside, Tub / Sink
Exterior
Exterior Feature Back Yard, BBQ Area, Courtyard, Fenced, Fire Pit, Gazebo, Outdoor Kitchen, Outdoor Misting System, Sprinklers - Auto, Sprinklers - Lawn
Garage Electric Gate
Garage Spaces 2.0
Fence Wood
Pool Cabana / Dressing Room, Pool - Cover, Pool - Fenced, Pool - Gunite, Pool - Heated, Pool - In Ground, Pool - Sweep, Pool / Spa Combo, Spa - Jetted
Utilities Available Public Utilities
Roof Type Composition,Shingle
Building
Lot Description Grade - Mostly Level
Story 2
Foundation Concrete Slab
Sewer Sewer - Public
Water Public, Water Softener - Owned
Level or Stories 2
Others
Tax ID 175-25-013
Security Features Fire Alarm ,Panic Alarm,Secured Garage / Parking,Security Alarm ,Security Fence,Security Lights,Video / Audio System
Horse Property Possible
Special Listing Condition Not Applicable
Read Less Info
Want to know what your home might be worth? Contact us for a FREE valuation!

Our team is ready to help you sell your home for the highest possible price ASAP

© 2024 MLSListings Inc. All rights reserved.
Bought with Agnes Yu • Bayreal Properties






