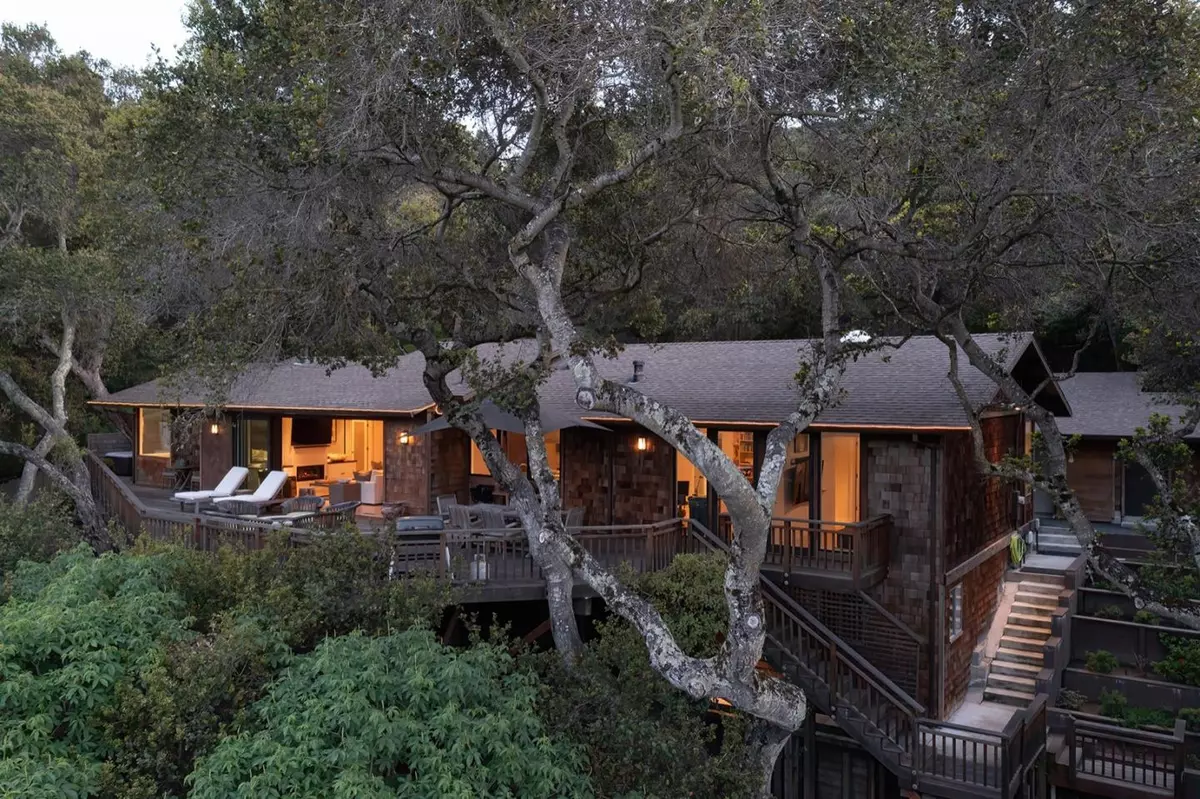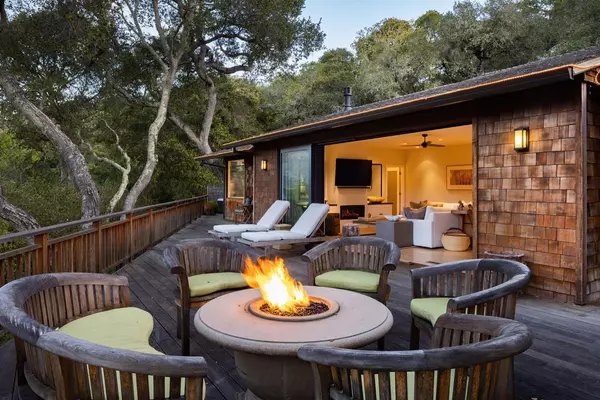$1,685,000
$1,749,000
3.7%For more information regarding the value of a property, please contact us for a free consultation.
3 Beds
2 Baths
1,810 SqFt
SOLD DATE : 05/30/2023
Key Details
Sold Price $1,685,000
Property Type Single Family Home
Sub Type Single Family Home
Listing Status Sold
Purchase Type For Sale
Square Footage 1,810 sqft
Price per Sqft $930
MLS Listing ID ML81923099
Sold Date 05/30/23
Bedrooms 3
Full Baths 2
Year Built 1965
Lot Size 0.750 Acres
Property Description
Contemporary Spa Like Residence located minutes from the village of Carmel Valley! This single level is so fresh and inviting with Valley Views from every room and offering 3 Bedrooms/ plus office and 2 Full Bathrooms. The Living Space Features Lift and Slide Doors with seamless access to the 1,200 SqFt IPE Deck. The Chef's Kitchen Features a Large Island with Dining Bar & Gas Range, Custom Maple Cabinets, Top of the Line Stainless Steel Appliances, such as GE Monogram Refrigerator, Jenn Air Double Oven, Asko Dishwasher, & Fisher and Paykel Hood Over Range. The Primary Bedroom Suite Features a Spa-Like Bathroom with an Oversized Soaking Tub, Radiant Heated Floors, Heated Towel Racks, Dual Vanity, Frameless Glass Shower, & Patio Access to a Hot Tub Retreat. Custom Audio System, Two Car Garage, & Studio Space, garden area and lots of privacy are offered.
Location
State CA
County Monterey
Area Carmel Valley Village, Los Tulares, Sleepy Hollow
Zoning RR
Rooms
Family Room No Family Room
Other Rooms Basement - Unfinished, Utility Room, Workshop
Dining Room Eat in Kitchen, Formal Dining Room
Kitchen Cooktop - Gas, Countertop - Granite, Hood Over Range, Hookups - Gas, Oven - Double, Oven - Self Cleaning, Refrigerator
Interior
Heating Forced Air, Gas, Radiant
Cooling None
Flooring Hardwood, Tile
Fireplaces Type Gas Burning, Gas Starter, Living Room
Laundry Washer / Dryer
Exterior
Exterior Feature Back Yard, Balcony / Patio, Drought Tolerant Plants, Fenced
Garage Detached Garage, Electric Gate, Gate / Door Opener, Lighted Parking Area, Off-Street Parking, Workshop in Garage
Garage Spaces 2.0
Fence Mixed Height / Type, Wood
Utilities Available Individual Electric Meters, Individual Gas Meters, Public Utilities
Roof Type Composition
Building
Lot Description Grade - Sloped Down , Grade - Varies
Faces Southwest
Story 1
Foundation Masonry Perimeter, Pillars / Posts / Piers
Sewer Septic Standard
Water Public
Level or Stories 1
Others
Tax ID 189-332-008-000
Horse Property No
Special Listing Condition Not Applicable
Read Less Info
Want to know what your home might be worth? Contact us for a FREE valuation!

Our team is ready to help you sell your home for the highest possible price ASAP

© 2024 MLSListings Inc. All rights reserved.
Bought with RECIP • Out of Area Office







