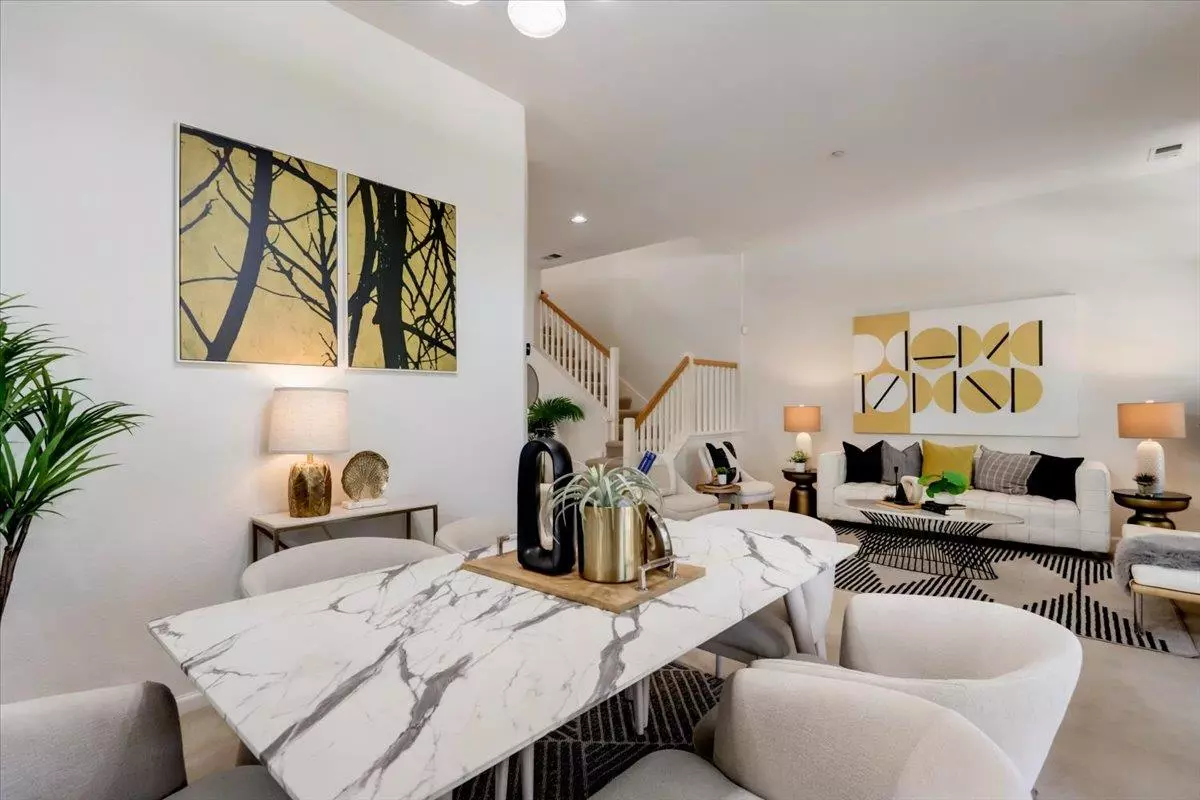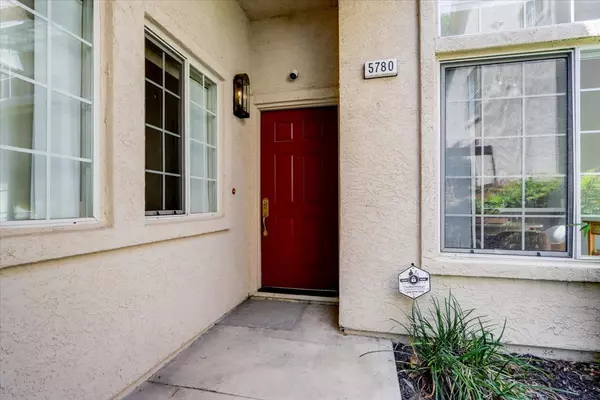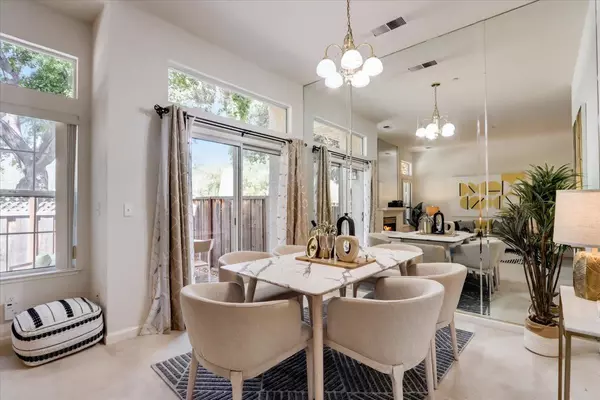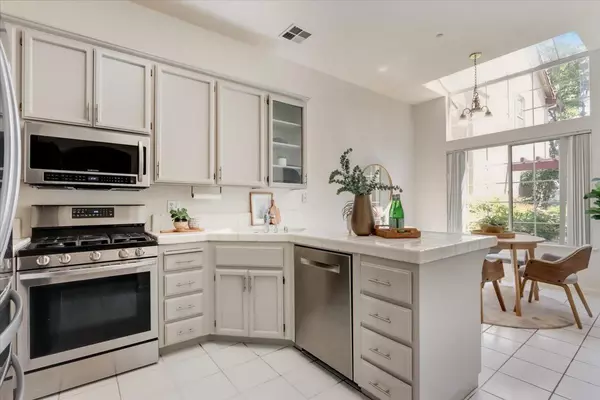$1,075,000
$999,000
7.6%For more information regarding the value of a property, please contact us for a free consultation.
3 Beds
2.5 Baths
1,761 SqFt
SOLD DATE : 05/26/2023
Key Details
Sold Price $1,075,000
Property Type Townhouse
Sub Type Townhouse
Listing Status Sold
Purchase Type For Sale
Square Footage 1,761 sqft
Price per Sqft $610
MLS Listing ID ML81925767
Sold Date 05/26/23
Style Contemporary
Bedrooms 3
Full Baths 2
Half Baths 1
HOA Fees $336/mo
HOA Y/N 1
Year Built 1995
Lot Size 1,121 Sqft
Property Description
This beautiful and rare east-facing 3 BR, 2.5 BTH, 1761sq ft townhouse in the coveted community of Verona at Hacienda is move-in ready. The bright kitchen has a breakfast bar and the living room/dining room combo includes a fireplace. The lower level boasts 10-foot ceilings and the spacious primary suite has a large walk in closet. Theres a separate laundry room and the quiet rear patio space is made private by towering oak trees and a serene creek. The two-car garage includes custom built-in cabinets and this is one of the few units that has a full-length driveway for additional parking. The home is walking distance to top rated Pleasanton schools and the community offers playgrounds, community pool and a club house. Conveniently located to BART, 580/680, Iron Horse and arroyo network of trails, parks, historic downtown Pleasanton, Livermore wine country, dining and tons of retail, this property is perfect for those looking for a stunning home.
Location
State CA
County Alameda
Area Pleasanton
Building/Complex Name VERONA
Zoning 1002
Rooms
Family Room No Family Room
Other Rooms Laundry Room
Dining Room Breakfast Bar, Breakfast Nook, Dining Area in Living Room
Kitchen Countertop - Tile, Dishwasher, Garbage Disposal, Microwave, Oven - Gas, Oven Range - Gas, Refrigerator
Interior
Heating Forced Air
Cooling Central AC
Flooring Carpet, Tile, Vinyl / Linoleum
Fireplaces Type Family Room, Gas Burning
Laundry Dryer, Washer
Exterior
Exterior Feature Back Yard, Balcony / Patio, Fenced
Garage Attached Garage, Gate / Door Opener
Garage Spaces 2.0
Community Features Club House, Community Pool, Playground, Sauna / Spa / Hot Tub
Utilities Available Public Utilities
Roof Type Concrete,Tile
Building
Lot Description Grade - Level, Other
Faces East
Story 2
Foundation Concrete Slab
Sewer Sewer - Public
Water Public
Level or Stories 2
Others
HOA Fee Include Insurance - Earthquake,Insurance - Hazard ,Maintenance - Common Area,Maintenance - Exterior,Management Fee,Reserves
Restrictions Pets - Dogs Permitted
Tax ID 941-2795-039
Security Features Fire System - Sprinkler
Horse Property No
Special Listing Condition Not Applicable
Read Less Info
Want to know what your home might be worth? Contact us for a FREE valuation!

Our team is ready to help you sell your home for the highest possible price ASAP

© 2024 MLSListings Inc. All rights reserved.
Bought with Neena Pattar • Venture Sotheby's Intl Rlty







